1621 Sundown Run Drive
Windsor, CO 80550 — Weld county
Price
$849,980
Sqft
4258.00 SqFt
Baths
4
Beds
5
Description
Quick Move-In Home ready for it's new owner offering $25K toward closing costs plus back yard landscaping and fencing! So much value in this high-end 2-story home including full landscaping and fencing! Over 4,258 square feet, five bedrooms, an office, 3 car tandem garage, and upstairs teen room/family room, this home offers tons of space to spread out. Main level offers a bedroom and 3/4 bathroom at the front of the home. The heart of the home just beyond the entry features an oversized kitchen open to the dining and great room, which is the perfect spot for gatherings. The gourmet kitchen features an oversized center island, stainless steel Bosch appliances including a 36" gas cooktop, white cabinetry on the perimeter and dark "Eclipse" colored cabinetry on the island, stunning white and grey herringbone backsplash, wide plank wood floors, and black door pulls. Tucked just off the great room, for privacy, is the office also with wood floors. The primary bedroom suite is located on the second floor and is complete with a spa-like bath with black, white and grey tones, dual sinks, a walk-in shower, a tub, and an oversized walk-in closet. Also located on the second floor is a large teen room, spacious laundry room and three secondary bedrooms. This one won't last long! Neighborhood amenities of walking trails, orchards, non-potable water and trash, are included in your metro district fees. Membership to the Raindance pool is optional and currently $480/year; there are also other membership options combining amenities in Raindance and nearby Water Valley - "WaterDance"!
Property Level and Sizes
SqFt Lot
5500.00
Lot Features
Five Piece Bath, Jack & Jill Bathroom, Kitchen Island, Open Floorplan, Pantry, Smart Thermostat, Walk-In Closet(s)
Lot Size
0.13
Basement
Bath/Stubbed, Full, Sump Pump, Unfinished
Interior Details
Interior Features
Five Piece Bath, Jack & Jill Bathroom, Kitchen Island, Open Floorplan, Pantry, Smart Thermostat, Walk-In Closet(s)
Appliances
Dishwasher, Disposal, Microwave, Oven, Refrigerator
Laundry Features
In Unit
Electric
Central Air
Flooring
Tile, Wood
Cooling
Central Air
Heating
Forced Air
Fireplaces Features
Gas, Great Room
Utilities
Cable Available, Electricity Available, Internet Access (Wired), Natural Gas Available
Exterior Details
Water
Public
Sewer
Public Sewer
Land Details
Road Frontage Type
Public
Road Surface Type
Paved
Garage & Parking
Parking Features
Oversized Door
Exterior Construction
Roof
Composition
Construction Materials
Stone, Wood Frame
Window Features
Double Pane Windows
Builder Source
Plans
Financial Details
Year Tax
2022
Primary HOA Name
RainDance Metro District
Primary HOA Phone
303.482.2213
Primary HOA Amenities
Clubhouse, Park, Playground, Pool, Trail(s)
Primary HOA Fees Included
Reserves, Trash
Primary HOA Fees
410.00
Primary HOA Fees Frequency
Annually
Location
Schools
Elementary School
Skyview
Middle School
Windsor
High School
Windsor
Walk Score®
Contact me about this property
Jim Garcia
RE/MAX Professionals
6020 Greenwood Plaza Boulevard
Greenwood Village, CO 80111, USA
6020 Greenwood Plaza Boulevard
Greenwood Village, CO 80111, USA
- (720) 385-4497 (Office Direct)
- (720) 385-4497 (Mobile)
- Invitation Code: jimgarciahomes
- jimgarcia100@gmail.com
- https://JimGarciaHomes.re
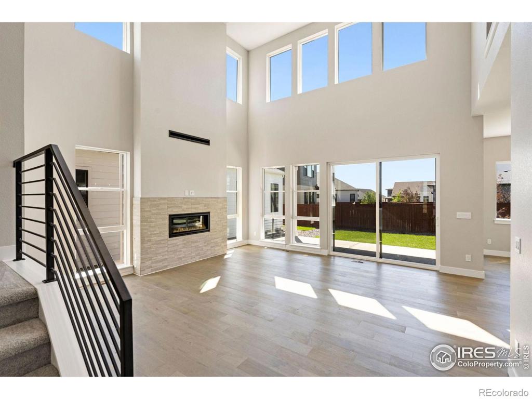
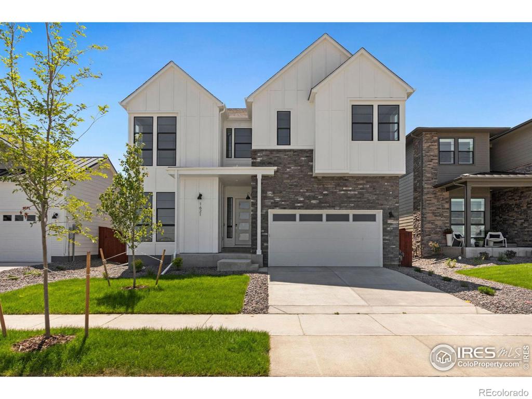
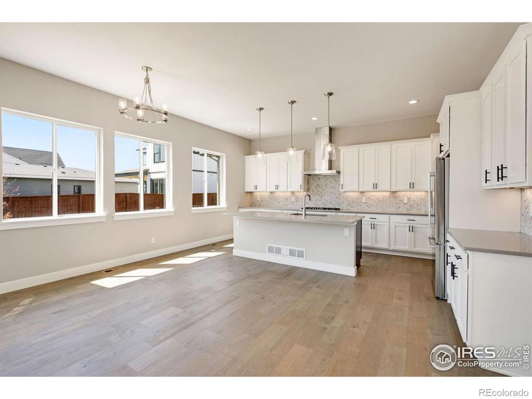
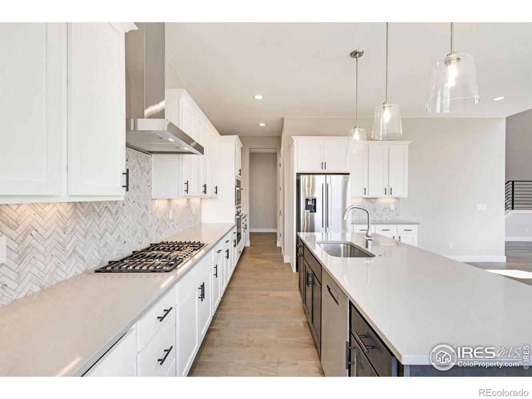
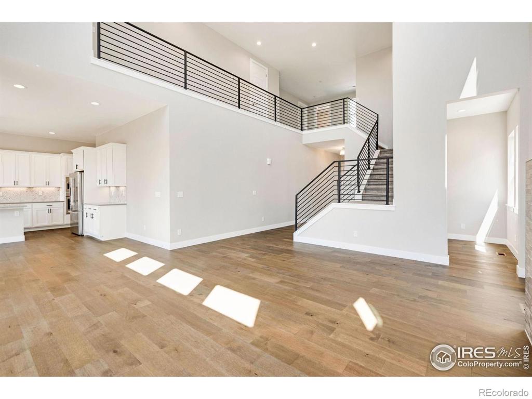
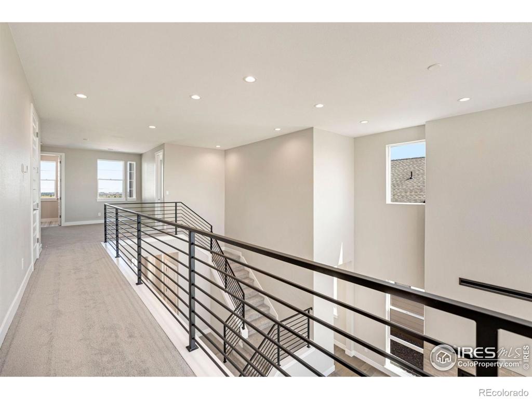
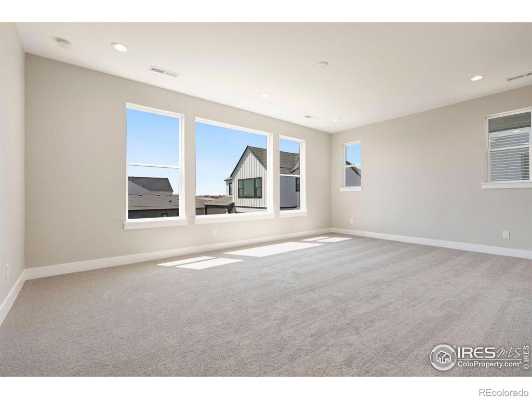
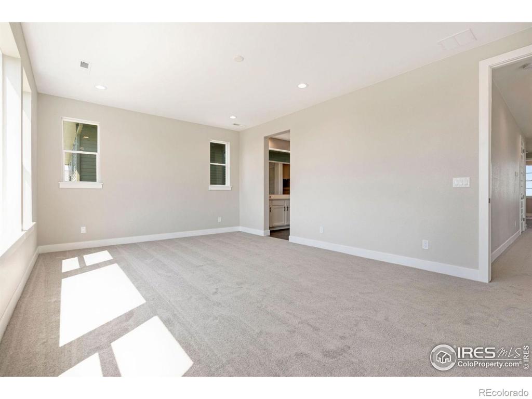
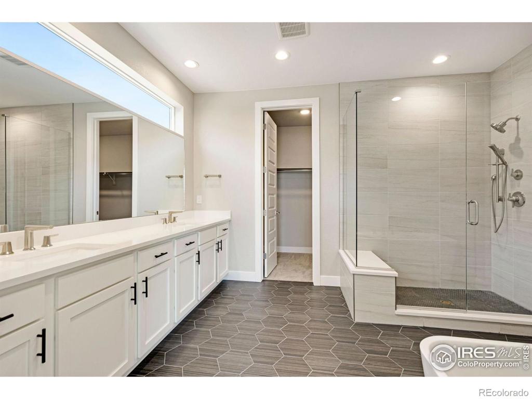
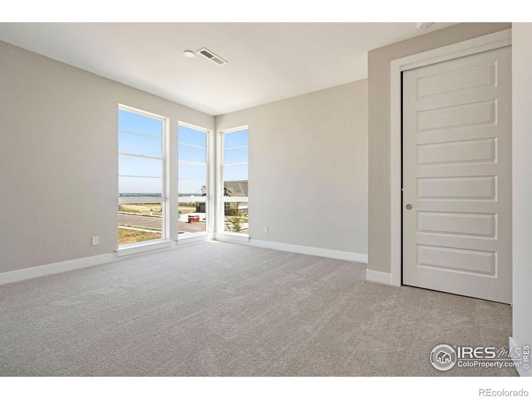
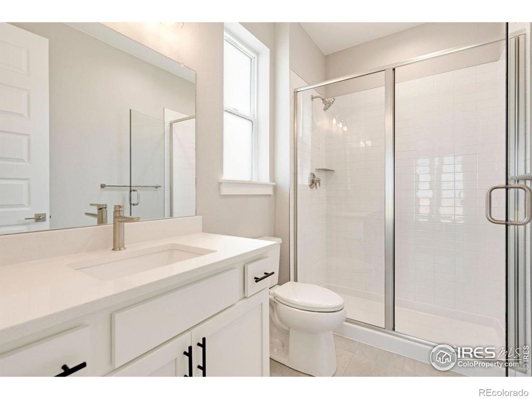
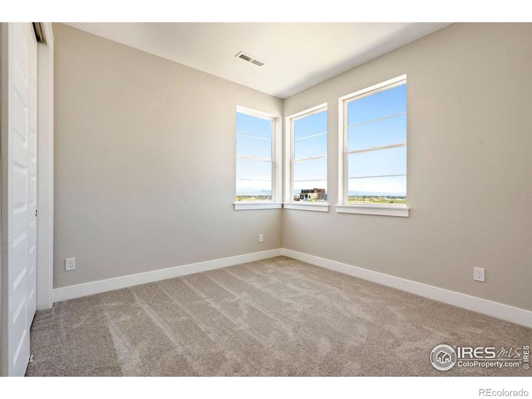
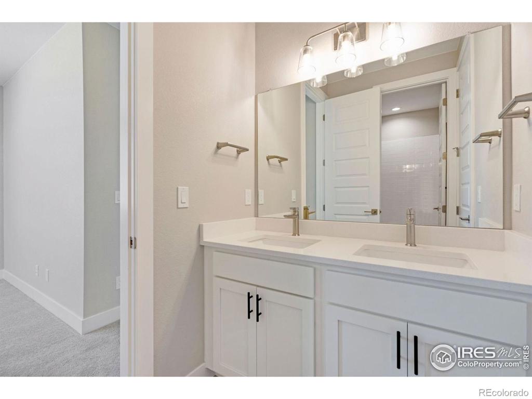
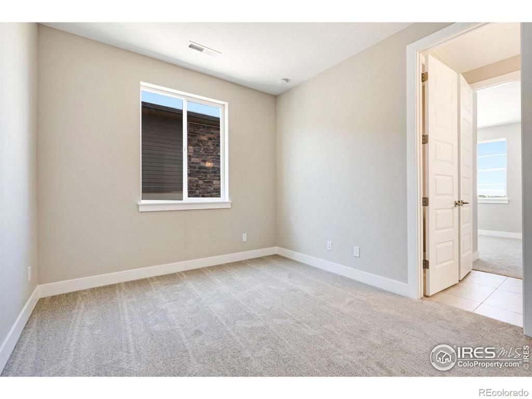
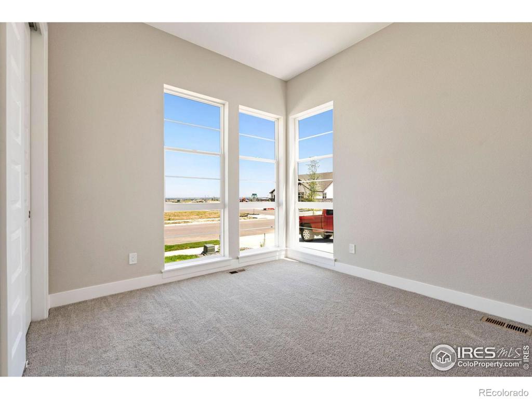
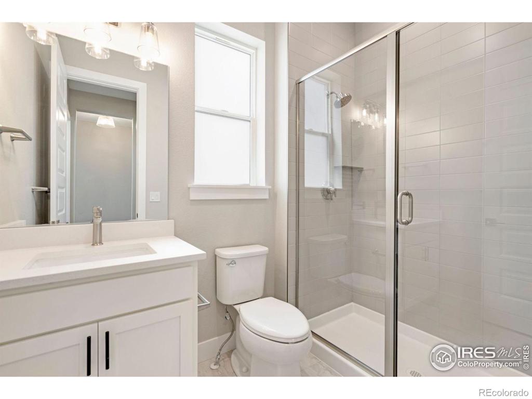
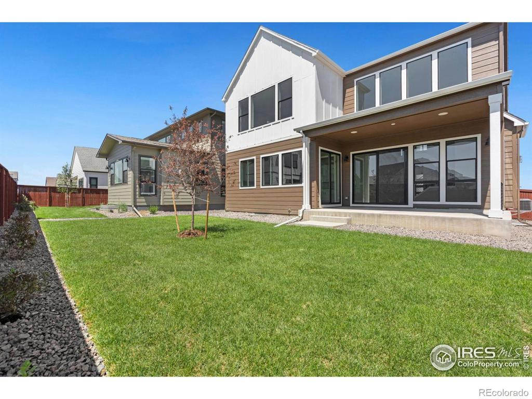
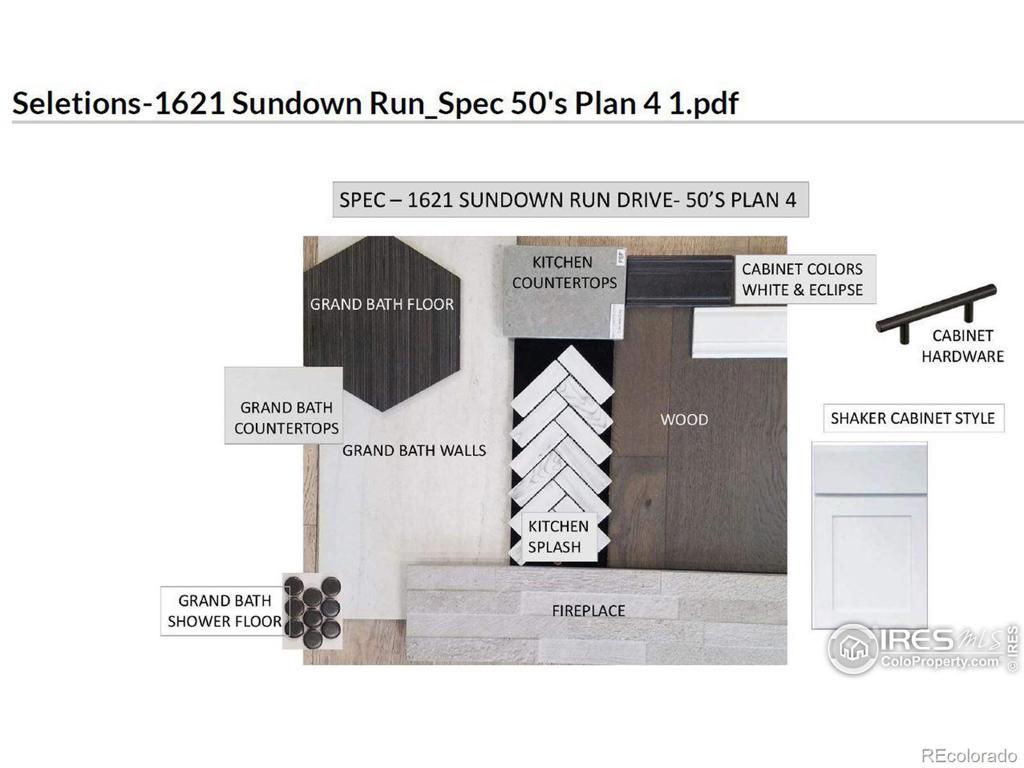
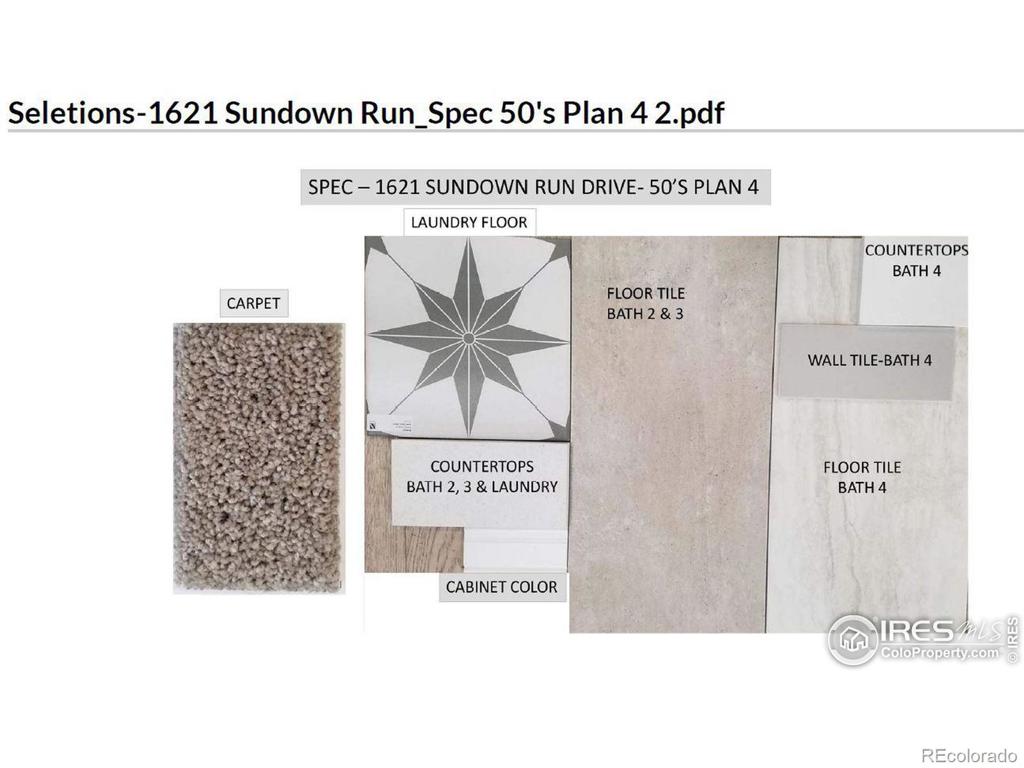


 Menu
Menu
 Schedule a Showing
Schedule a Showing
