1379 Charles Drive #2
Longmont, CO 80503 — Boulder county
Price
$549,900
Sqft
1539.00 SqFt
Baths
2
Beds
2
Description
Hover Place is a 60+ community designed for the homeowner who appreciates QUALITY construction, a premier location, and FIRST CLASS amenities. This PRISTINE GROUND LEVEL UNIT is one of only a few in the community with DIRECT garage access, and a mailbox just steps away (without having to go outside, use stairs or an elevator)... And THE BEST THING about it? Enjoy a good book and/or coffee on a covered front porch that faces the park for a serene setting, magnificent VIEWS, and Colorado SUNSETS. This light-filled home is highlighted by tall, 9-FOOT CEILINGS, plentiful windows and an open, airy layout with gas fireplace. UPGRADED gourmet kitchen with large center island, granite counters, filtered water faucet, induction range, and hickory tongue-and-groove flooring... The primary bedroom features a large walk-in closet with window for great natural lighting, dual vanities, and an oversized walk-in shower with bench. Private secondary guest bedroom and bath. BRAND NEW 2023 High Efficiency Furnace. ENDLESS Hot Water with the tankless hot water heater... Generous closets and storage, custom finishes, upgraded high end carpet and pad and more. FIRST CLASS Building Amenities: Secure Building, Landscape Maintenance, Snow Removal, Trash, Water/Sewer, Exterior Maintenance, Hazzard Insurance, and Hover Place Amenities: A Community Pavilion, Paths, Pickleball/Basketball Courts, Plenty of PARKING and Elevators in All Buildings. Hover Place is a friendly community offering group activities. Amazing location with easy access to Hover Park, Longmont United Hospital, Twin Peaks Golf Course, Sunset Golf Course, and McIntosh Lake. Did I mention the VIEWS and the SUNSETS?
Property Level and Sizes
SqFt Lot
0.00
Lot Features
Eat-in Kitchen, Kitchen Island, No Stairs, Open Floorplan, Primary Suite, Walk-In Closet(s)
Basement
None
Interior Details
Interior Features
Eat-in Kitchen, Kitchen Island, No Stairs, Open Floorplan, Primary Suite, Walk-In Closet(s)
Appliances
Dishwasher, Disposal, Dryer, Microwave, Oven, Refrigerator, Washer
Laundry Features
In Unit
Electric
Central Air
Flooring
Tile, Wood
Cooling
Central Air
Heating
Forced Air
Fireplaces Features
Gas
Utilities
Electricity Available, Natural Gas Available
Exterior Details
Lot View
Mountain(s)
Water
Public
Sewer
Public Sewer
Land Details
Road Surface Type
Paved
Garage & Parking
Parking Features
Oversized
Exterior Construction
Roof
Composition
Construction Materials
Brick, Stucco, Wood Frame
Window Features
Double Pane Windows, Window Coverings
Security Features
Fire Sprinkler System, Smoke Detector(s)
Builder Source
Assessor
Financial Details
Previous Year Tax
3162.00
Year Tax
2023
Primary HOA Name
Hover Place Condominiums
Primary HOA Phone
720-810-4626
Primary HOA Amenities
Elevator(s), Security, Tennis Court(s)
Primary HOA Fees Included
Reserves, Insurance, Maintenance Grounds, Maintenance Structure, Security, Snow Removal, Trash, Water
Primary HOA Fees
550.00
Primary HOA Fees Frequency
Monthly
Location
Schools
Elementary School
Longmont Estates
Middle School
Westview
High School
Silver Creek
Walk Score®
Contact me about this property
Jim Garcia
RE/MAX Professionals
6020 Greenwood Plaza Boulevard
Greenwood Village, CO 80111, USA
6020 Greenwood Plaza Boulevard
Greenwood Village, CO 80111, USA
- Invitation Code: jimgarciahomes
- JimGarcia100@gmail.com
- https://JimGarciaHomes.re
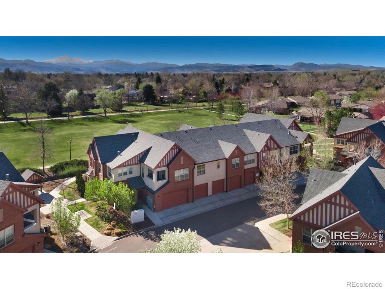
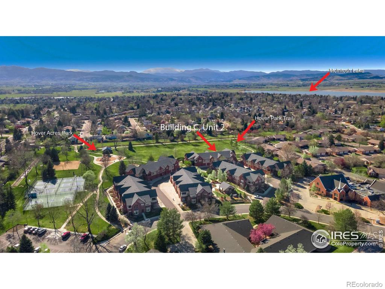
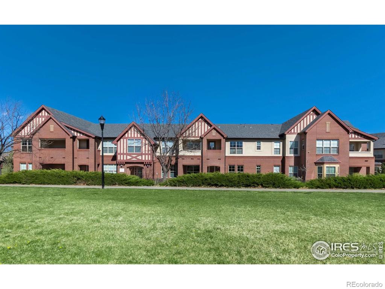
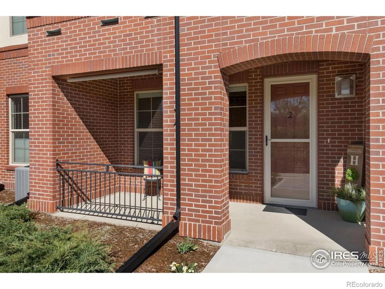
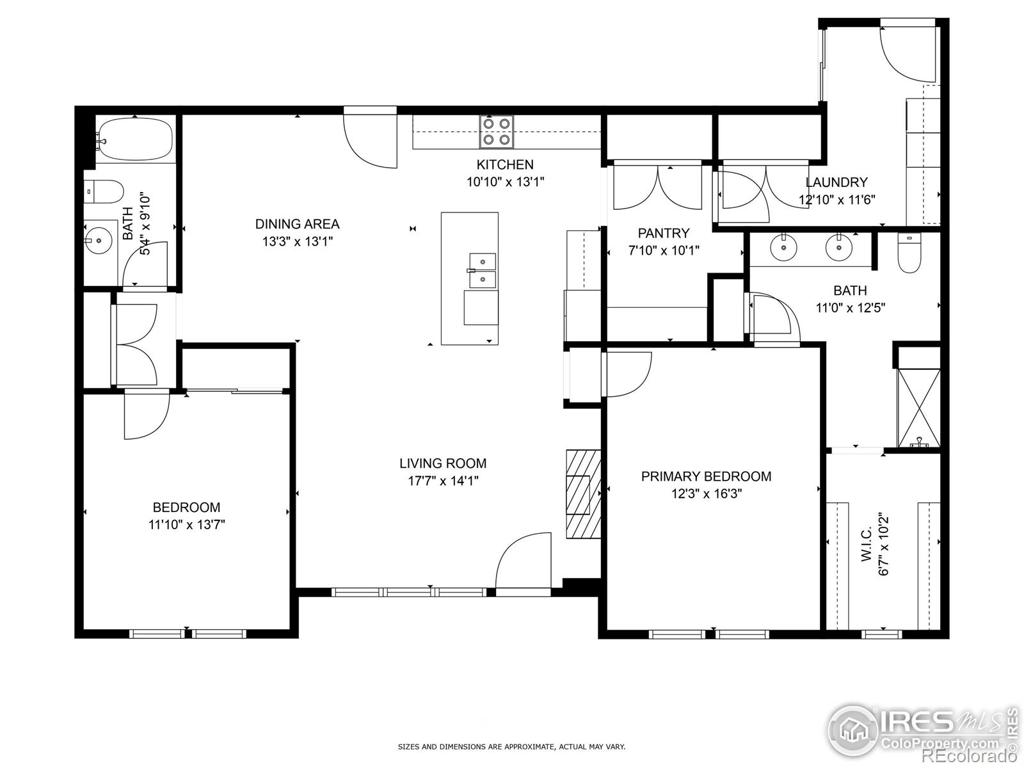
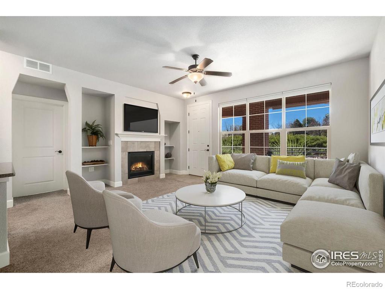
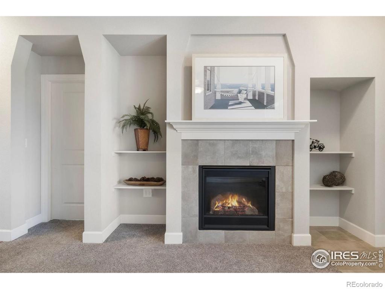
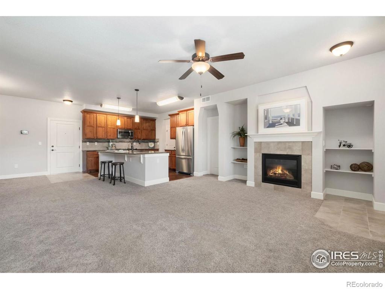
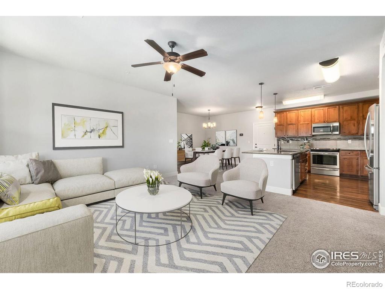
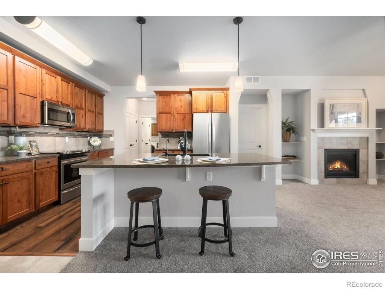
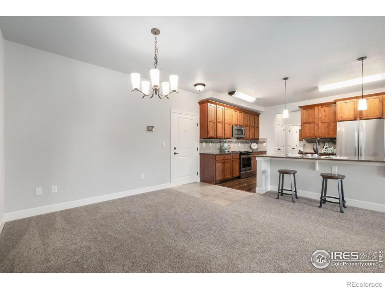
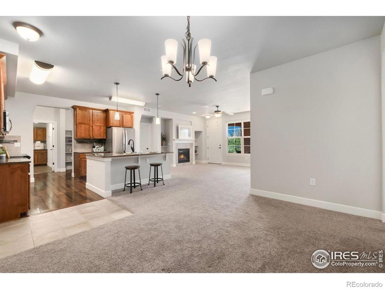
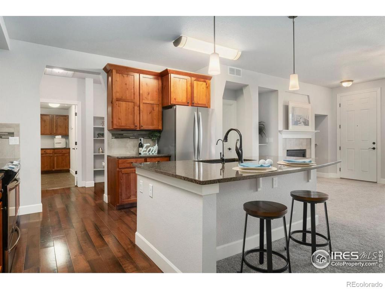
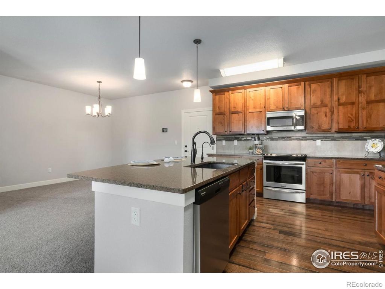
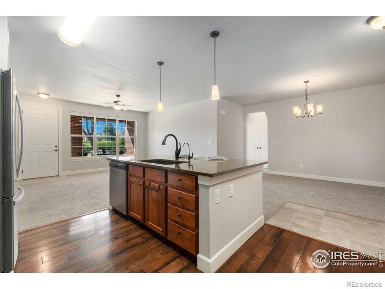
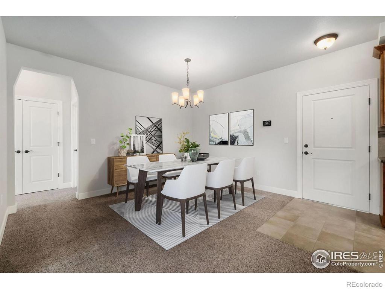
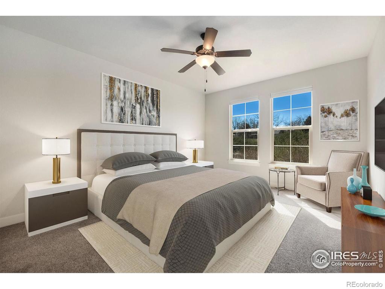
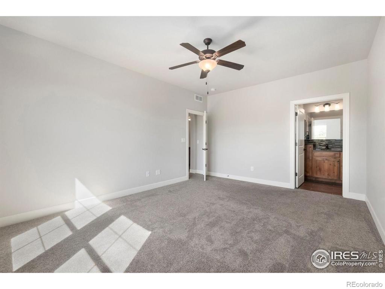
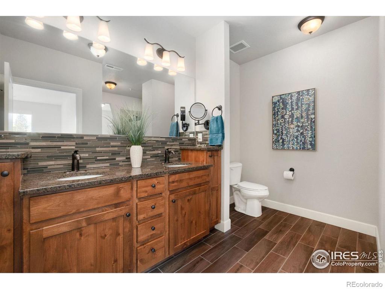
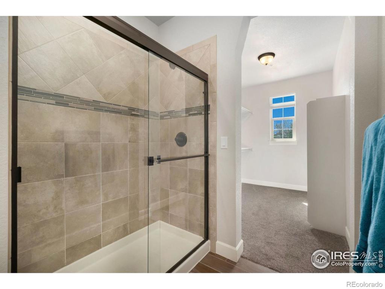
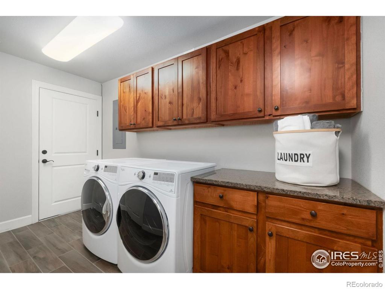
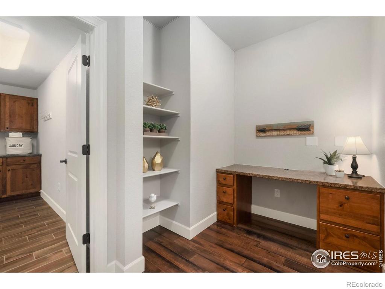
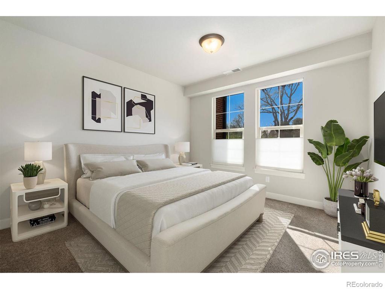
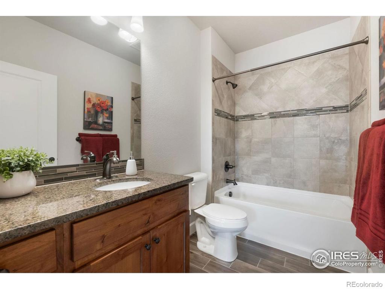
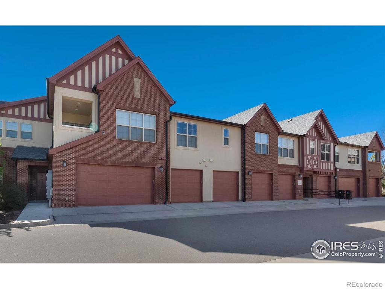
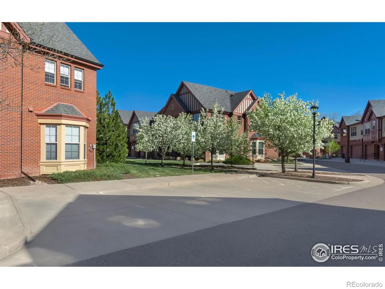
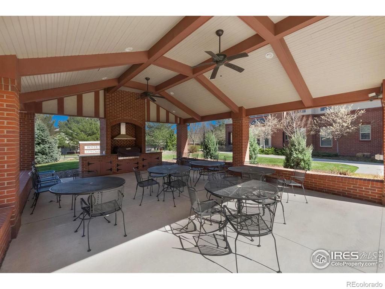
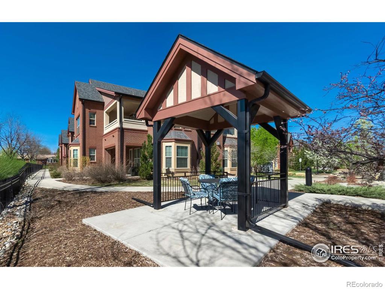
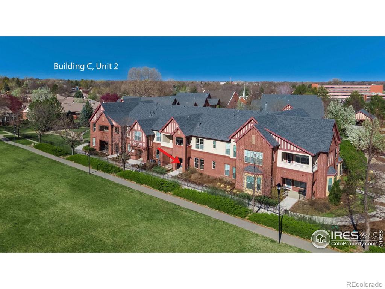
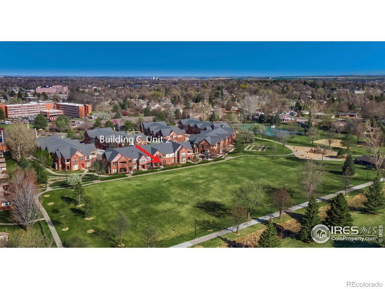
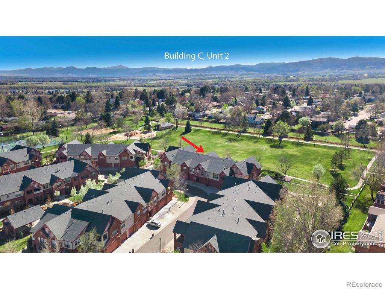
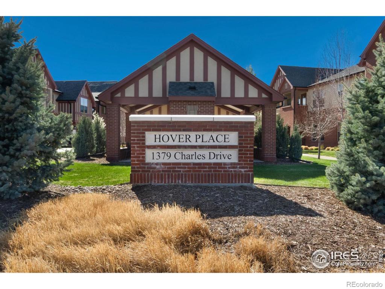


 Menu
Menu
 Schedule a Showing
Schedule a Showing