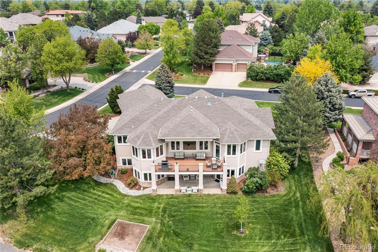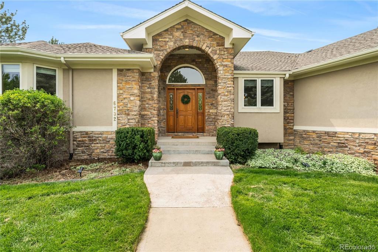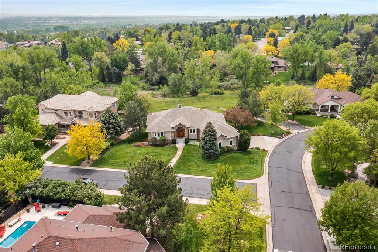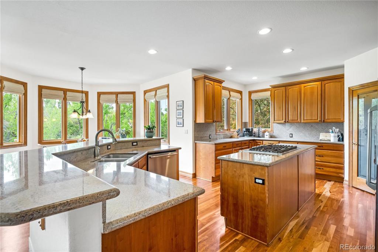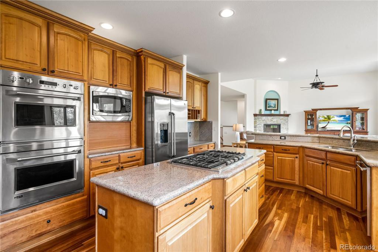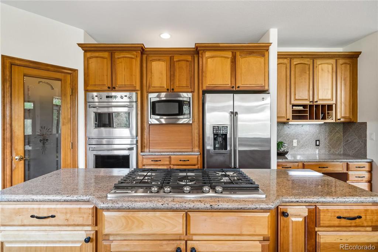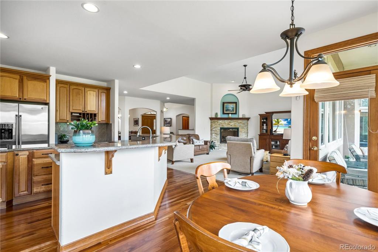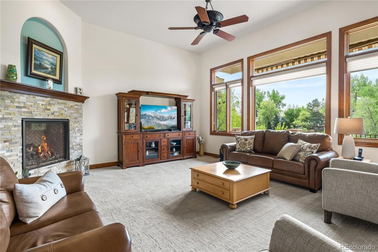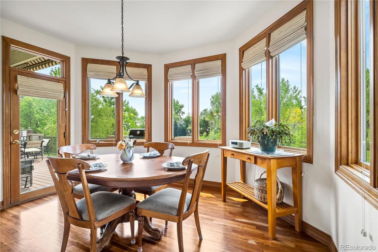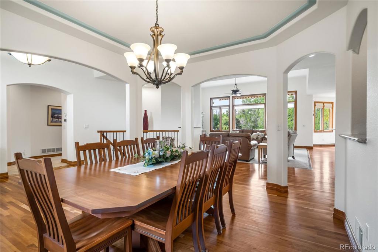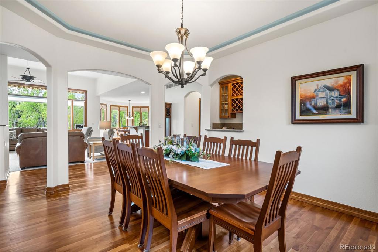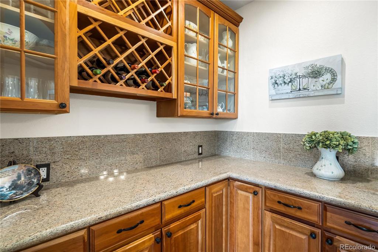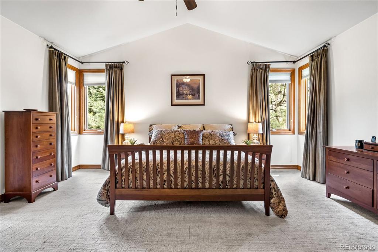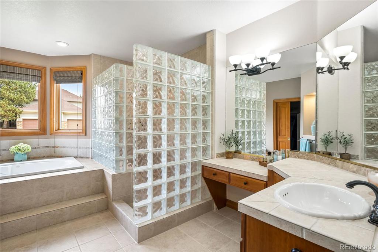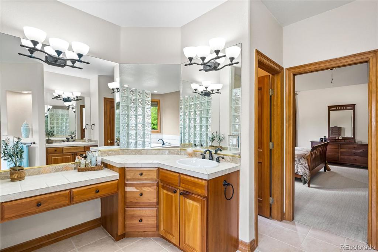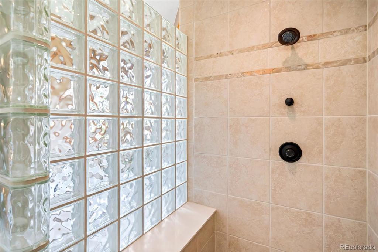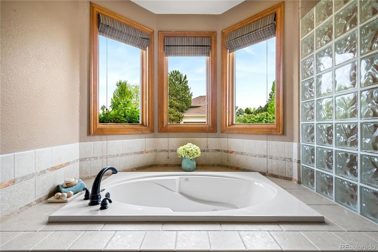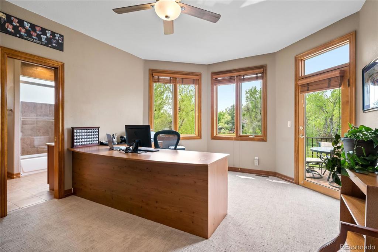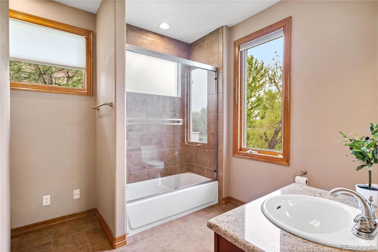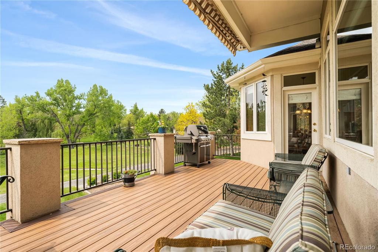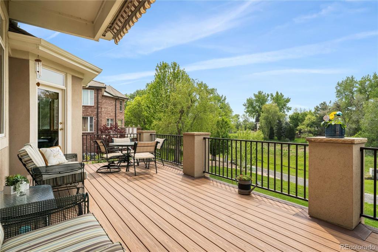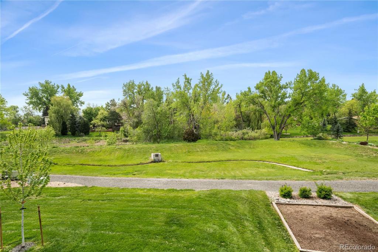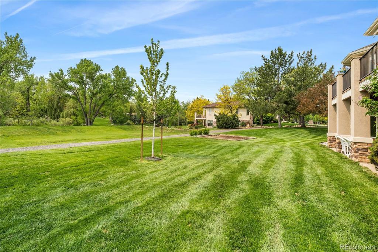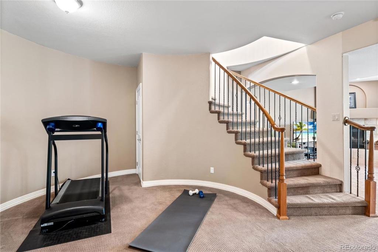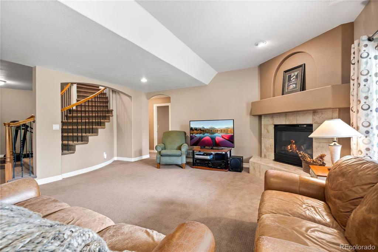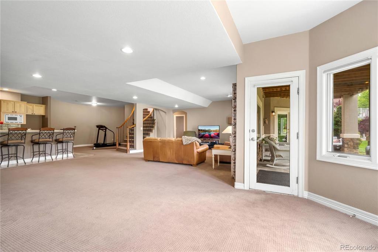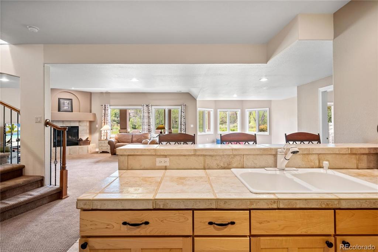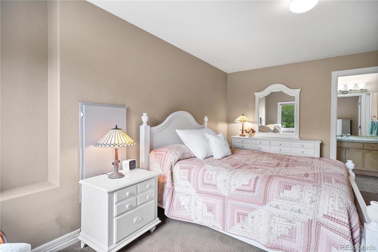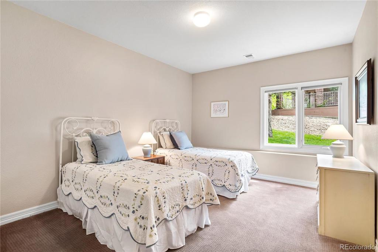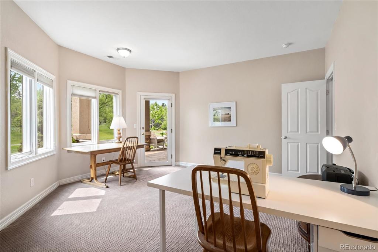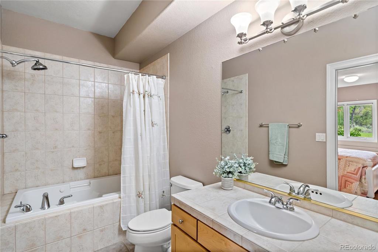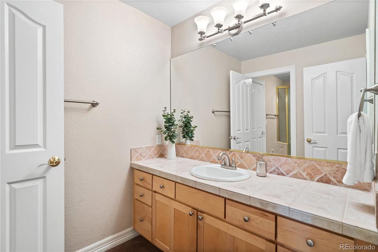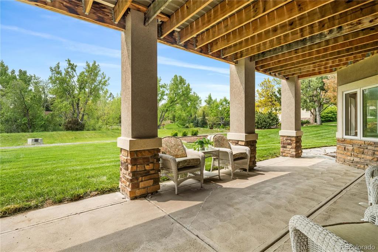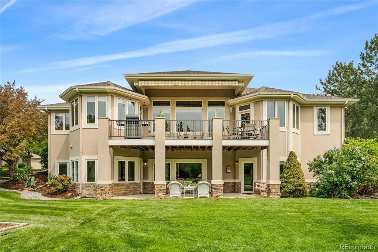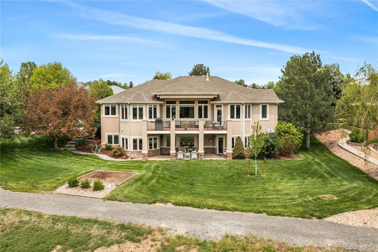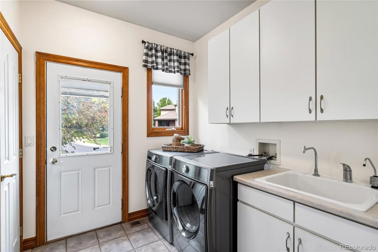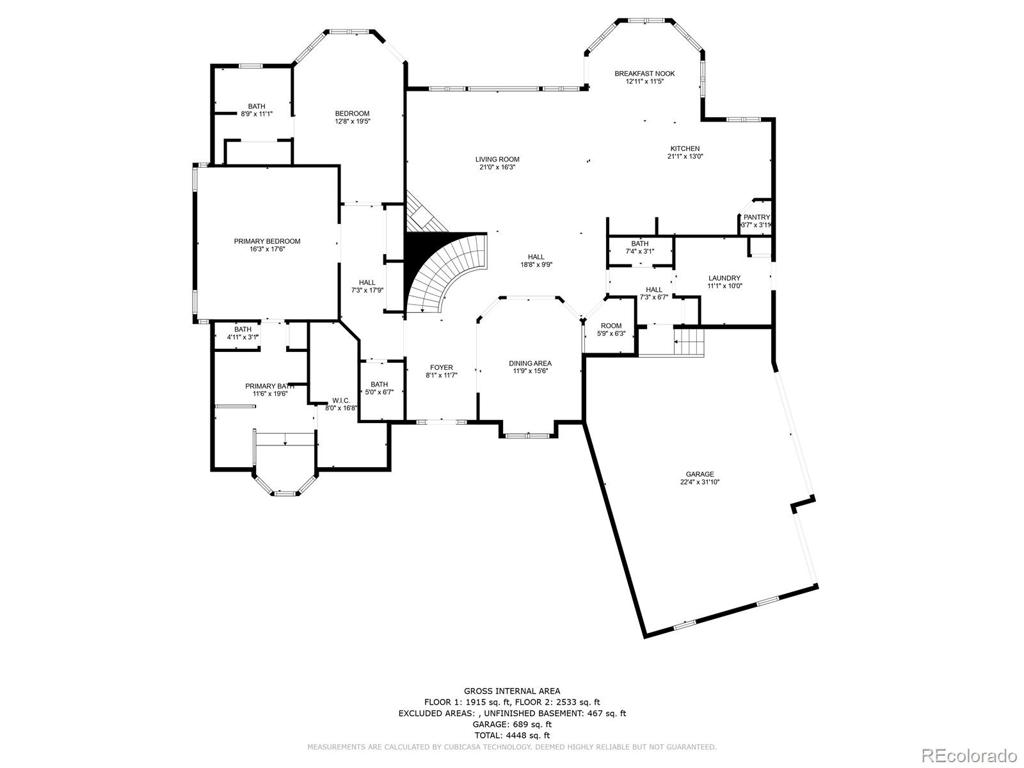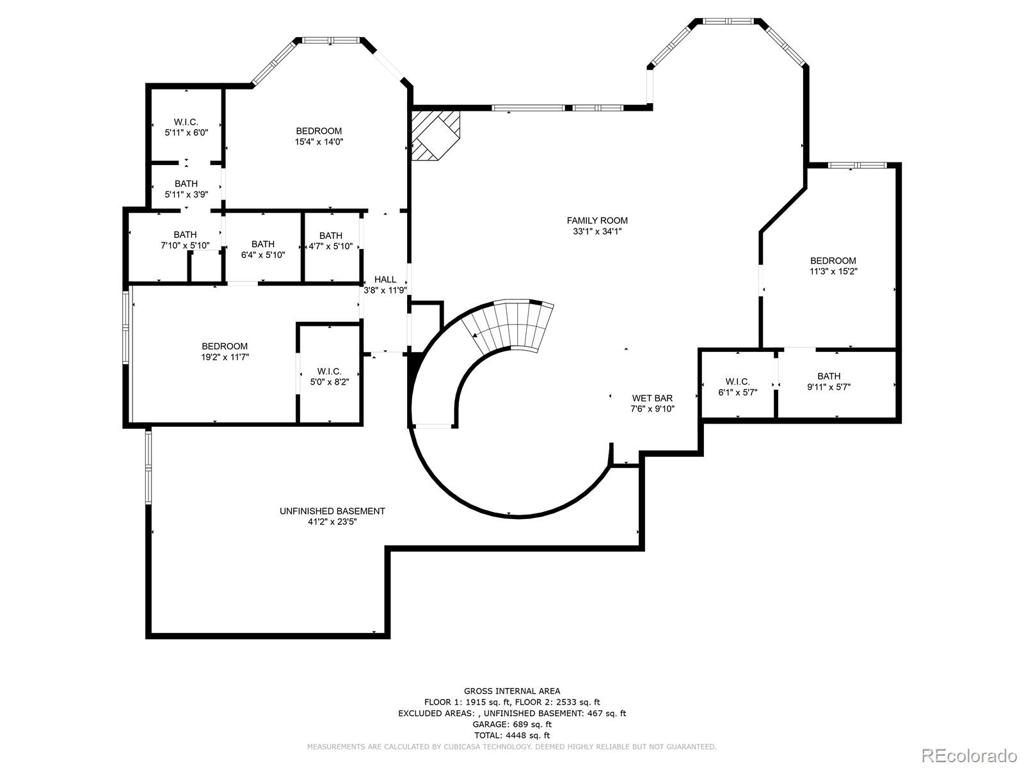Price
$1,599,000
Sqft
5524.00
Baths
7
Beds
5
Description
EXTRA INCENTIVES! A new roof is to be installed plus this property is already priced $100,000 below an appraisal from earlier this year. This stunning, meticulously cared for ranch style home is located in the much sought after Fox Haven community, a gated enclave of only 28 homes in Columbine Valley. This is a rare opportunity to call this exclusive neighborhood, “home”. Inside, you will find an open floor plan with hardwood floors, vaulted ceilings and windows galore. The kitchen has an island with a 5 burner gas range, double ovens and walk in pantry. The adjoining family room has a wall of windows overlooking a tranquil open space with a creek. Step on to the Trex deck and enjoy the peaceful view with a retractable awning for protection on warmer days. The spacious main floor primary suite has vaulted ceilings, walk-in closet, dual sinks, huge shower and a jetted tub. There is an additional ensuite bedroom, plus two powder rooms and a laundry/mudroom on the main level. The finished walkout basement has a huge open entertainment area with a fireplace, wet bar, dishwasher as well as seating. There are 3 additional bedrooms, one with an ensuite bathroom and the other two share an adjoining bathroom with private sink areas for each room. In addition, a large storage area and utility room are ready for housing your extra supplies. Retreat to your backyard oasis complete with a covered patio, flat lawn area, a garden bed ready for planting and open space views with access to the creek. An oversized, side load 3 car garage gives you ample room for your cars, toys and projects. Located close to the Mineral Light Rail Station, Columbine Country Club and Historic Downtown Littleton shopping and dining while also in the Award winning Littleton Public School System makes this property a true gem. The property is ready for a quick possession.
Property Level and Sizes
Interior Details
Exterior Details
Land Details
Garage & Parking
Exterior Construction
Financial Details
Schools
Location
Schools
Walk Score®
Contact Me
About Me & My Skills
Having an Agent who knows the local area is KEY for residential home Buyers and Sellers. For example – Why do taxes & HOA fees vary significantly? What are the various pros and cons of the different subdivisions? What about schools, growth areas, proper pricing to sell your property and much more. Brokers not familiar with this area will not be familiar with our local market.
My History
* Top 1.5% of All Agents & Teams Nationwide
* 2022, 2023 - Voted as one of the “Best Real Estate Agents in Colorado"
* 2022, 2023 - Voted as one of the “Best Real Estate Agents in America"
* Master Certified Negotiation Expert in Real Estate
* CEO/COO-25+ years business experience
Get In Touch
Complete the form below to send me a message.


 Menu
Menu