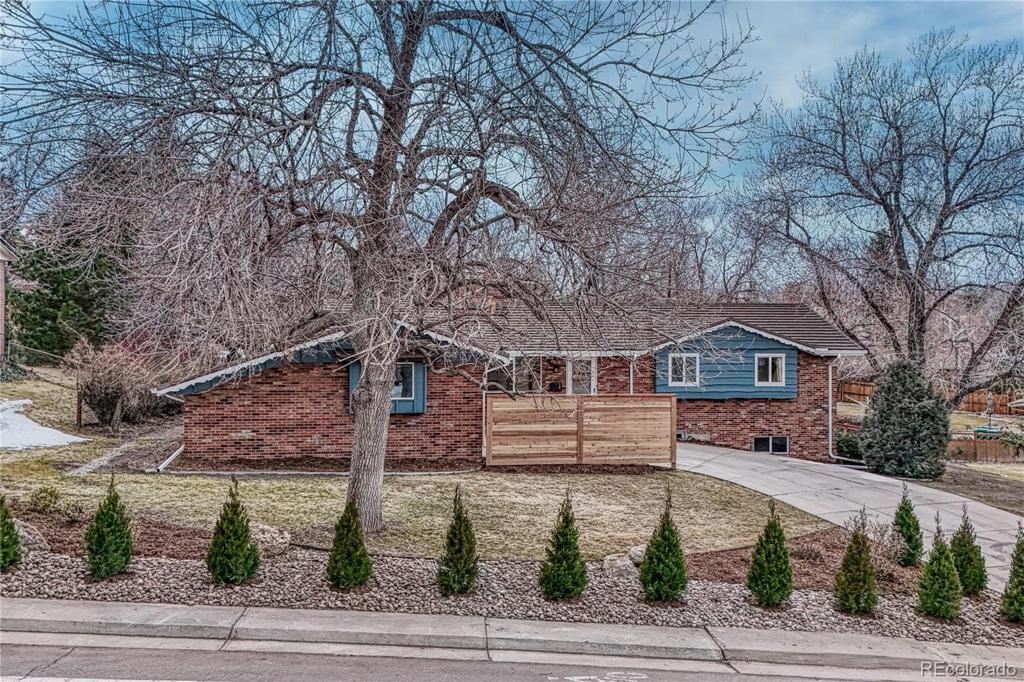Price
$1,000,000
Sqft
3167.00
Baths
3
Beds
4
Description
Stunning renovation with all new gorgeous finishes throughout. Ranch style home has an open floor plan on the main and basement levels. Main level has an amazing kitchen with new JennAir stainless steel appliances, large island, slab granite counter tops, designer backsplash, new cabinets, windows, hardwood floors, plumbing and electrical fixtures, custom wood wainscoting, and floor to ceiling double sided tiled fireplace. Primary suite is an astonishing 26 feet wide with an incredible bathroom including stunning floor to ceiling tile in the shower, impressive vanity area, ceiling mounted shower head, and walk-in closet. Enclosed sunroom is a special bonus area with jalousie windows providing lots of fresh air and natural lighting. Two other bathrooms have impressive finishes as well. Basement has a 2 more bedrooms, 2nd large open living area with a 2nd fireplace, new flooring, decorative ceiling beams, wall wainscoting, built-in cabinets, and a large finished laundry/utility room. Good size .30 acre lot has a private back yard, mountain views, is fully fenced, and a sprinkler system. Other items include a stone coated class 4 metal shake roof, new interior and exterior paint, new furnace, new electrical panel, and new sump pit/pump.
Property Level and Sizes
Interior Details
Exterior Details
Land Details
Exterior Construction
Financial Details
Schools
Location
Schools
Walk Score®
Contact Me
About Me & My Skills
Having an Agent who knows the local area is KEY for residential home Buyers and Sellers. For example – Why do taxes & HOA fees vary significantly? What are the various pros and cons of the different subdivisions? What about schools, growth areas, proper pricing to sell your property and much more. Brokers not familiar with this area will not be familiar with our local market.
My History
* Top 1.5% of All Agents & Teams Nationwide
* 2022, 2023 - Voted as one of the “Best Real Estate Agents in Colorado"
* 2022, 2023 - Voted as one of the “Best Real Estate Agents in America"
* Master Certified Negotiation Expert in Real Estate
* CEO/COO-25+ years business experience
Get In Touch
Complete the form below to send me a message.


 Menu
Menu


