2992 S Uinta Street
Denver, CO 80231 — Denver county
Price
$1,000,000
Sqft
4990.00 SqFt
Baths
6
Beds
7
Description
Experience grand living in this remarkable, expansive, custom-designed residence situated on a spacious 1/3-acre corner lot. The layout of this home is ideal for many purposes, including using it for house hacking or as a residential group home. This open-concept home radiates a unique modern charm, illuminated by expansive windows that saturate the space with natural light. Enter through the foyer, where the home's allure unfolds, leading you into the sunken living room featuring a soaring ceiling and a warm wood-burning fireplace adorned with crown molding—perfect for cozy winter evenings. Entertaining is effortless with a dining room, breakfast nook, and an extra-large state-of-the-art kitchen boasting top-of-the-line stainless steel appliances, including Wolf double ovens and a stovetop, alongside a KitchenAid refrigerator. Both the living room and primary suite are graced by Kichler fans, offering a comfortable ambiance with a lifetime warranty. The primary suite includes a distinctive loft with a custom-built library and walk-in closets. The ensuite bathroom pampers with a five-piece design, showcasing double showers, double vanities, and his and hers walk-in closets. The interior walls throughout the home have been freshly painted, while skylights bathe the residence in natural sunlight. Additional features include an oversized laundry room, a finished basement, and a new heating system installed in 2022. French doors lead to three separate patios, creating serene spaces for relaxation. Privacy is emphasized with a circular driveway leading to a detached oversized 3-car garage, offering the perfect blend of luxury and functionality. The third garage bay has been transformed into a heated fitness studio with a half bathroom, but it can easily be converted back into a garage space. Provides ample flexible spaces for multiple home offices, hobby rooms, guests, and storage for all your cherished belongings. Experience grand living with this remarkable property.
Property Level and Sizes
SqFt Lot
14900.00
Lot Features
Breakfast Nook, Ceiling Fan(s), Eat-in Kitchen, Entrance Foyer, Five Piece Bath, Granite Counters, High Ceilings, High Speed Internet, Jet Action Tub, Open Floorplan, Primary Suite, Smoke Free, Vaulted Ceiling(s), Walk-In Closet(s)
Lot Size
0.34
Basement
Partial
Interior Details
Interior Features
Breakfast Nook, Ceiling Fan(s), Eat-in Kitchen, Entrance Foyer, Five Piece Bath, Granite Counters, High Ceilings, High Speed Internet, Jet Action Tub, Open Floorplan, Primary Suite, Smoke Free, Vaulted Ceiling(s), Walk-In Closet(s)
Appliances
Cooktop, Dishwasher, Disposal, Double Oven, Microwave, Oven, Range, Refrigerator, Sump Pump, Tankless Water Heater
Electric
Attic Fan, Other
Flooring
Carpet, Tile, Wood
Cooling
Attic Fan, Other
Heating
Baseboard, Natural Gas
Fireplaces Features
Living Room, Wood Burning
Exterior Details
Features
Garden, Private Yard
Sewer
Community Sewer
Land Details
Garage & Parking
Parking Features
Circular Driveway
Exterior Construction
Roof
Membrane
Construction Materials
Frame
Exterior Features
Garden, Private Yard
Window Features
Double Pane Windows, Skylight(s)
Security Features
Carbon Monoxide Detector(s), Security System, Smart Cameras, Smoke Detector(s), Video Doorbell
Builder Source
Public Records
Financial Details
Previous Year Tax
3284.00
Year Tax
2022
Primary HOA Fees
0.00
Location
Schools
Elementary School
Joe Shoemaker
Middle School
Hamilton
High School
Thomas Jefferson
Walk Score®
Contact me about this property
Jim Garcia
RE/MAX Professionals
6020 Greenwood Plaza Boulevard
Greenwood Village, CO 80111, USA
6020 Greenwood Plaza Boulevard
Greenwood Village, CO 80111, USA
- Invitation Code: jimgarciahomes
- JimGarcia100@gmail.com
- https://JimGarciaHomes.re
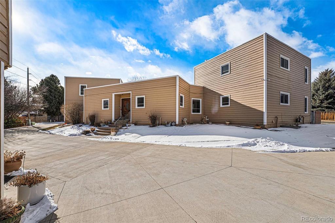
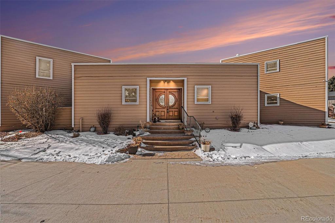
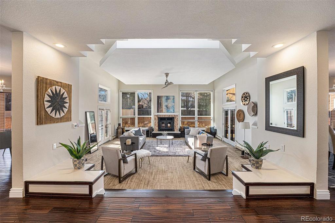
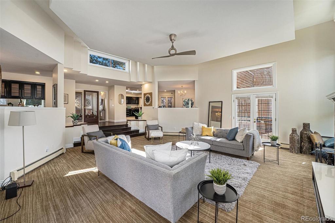
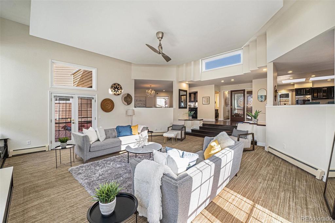
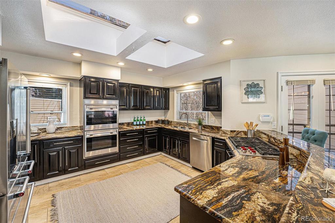
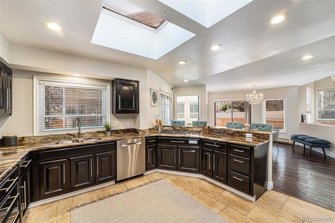
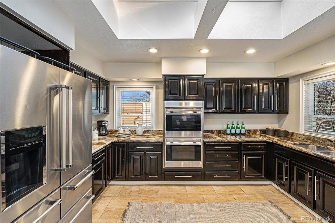
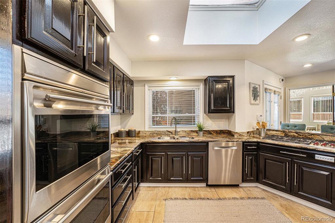
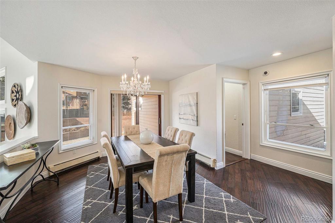
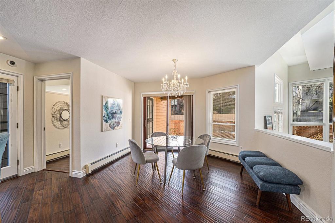
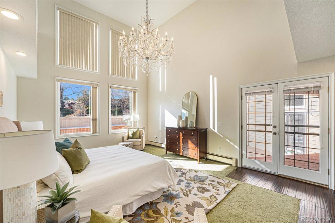
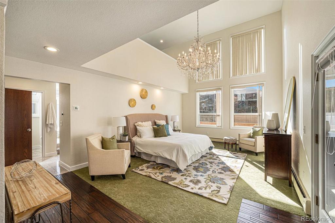
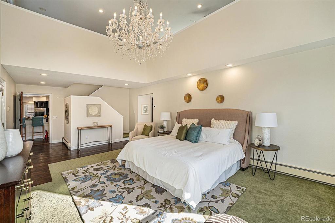
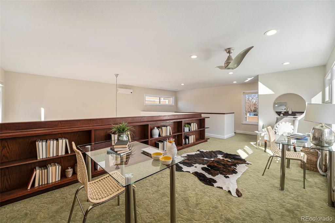
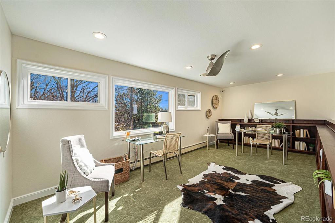
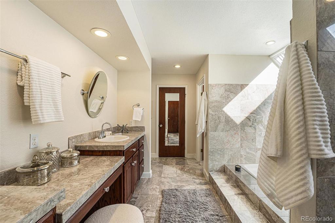
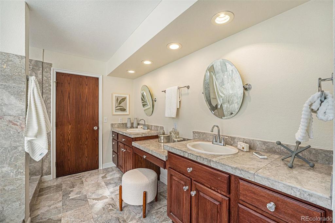
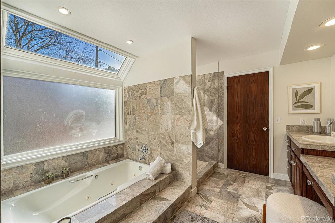
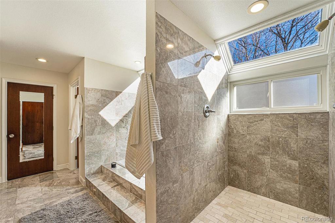
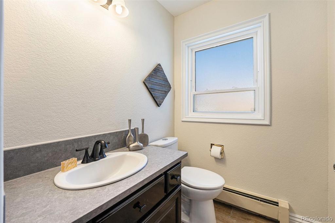
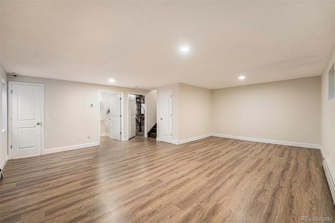
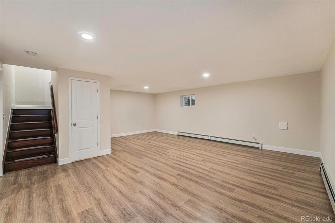
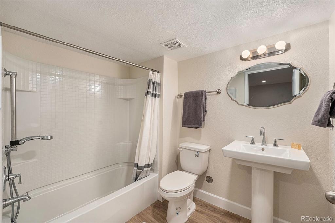
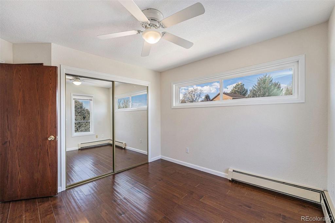
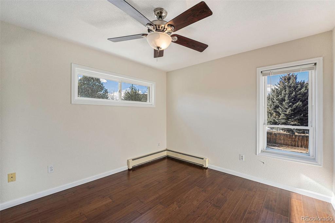
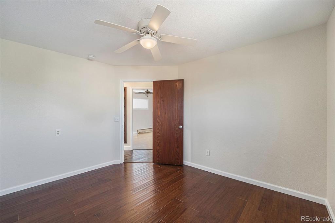
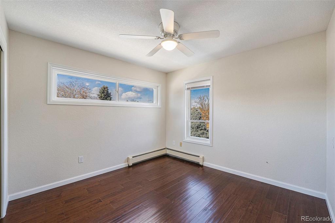
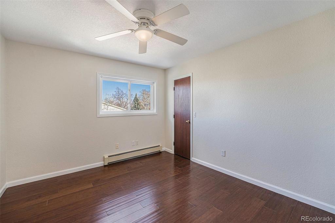
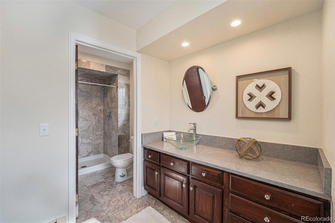
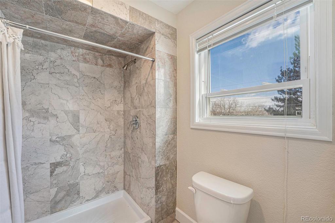
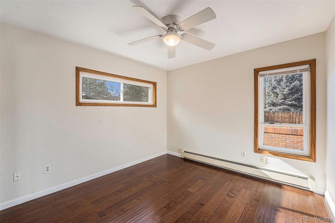
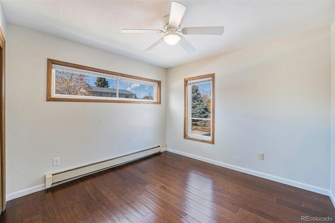
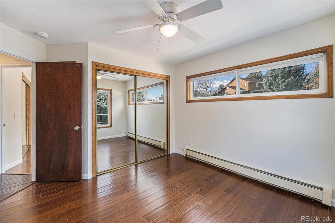
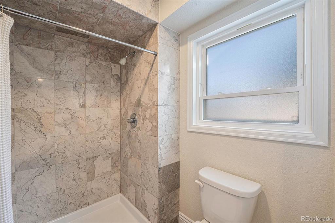
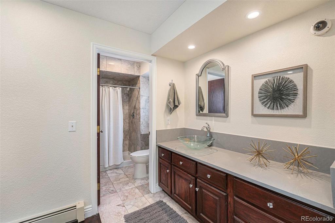
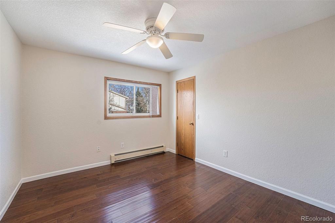
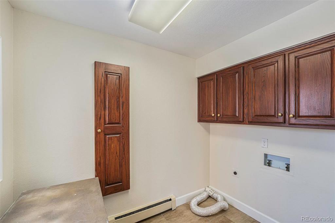
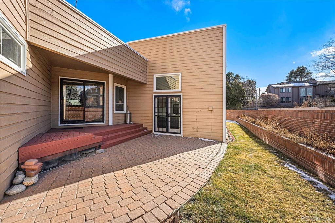
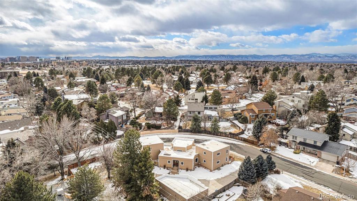
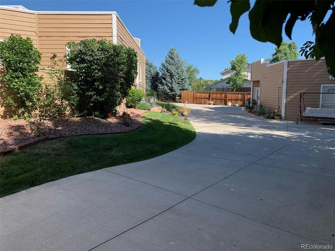
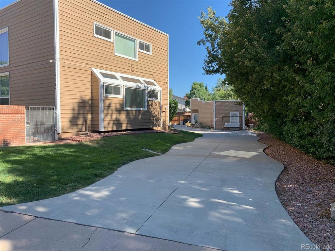
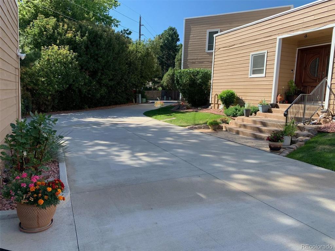
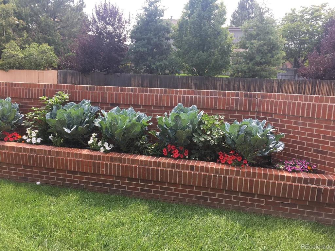
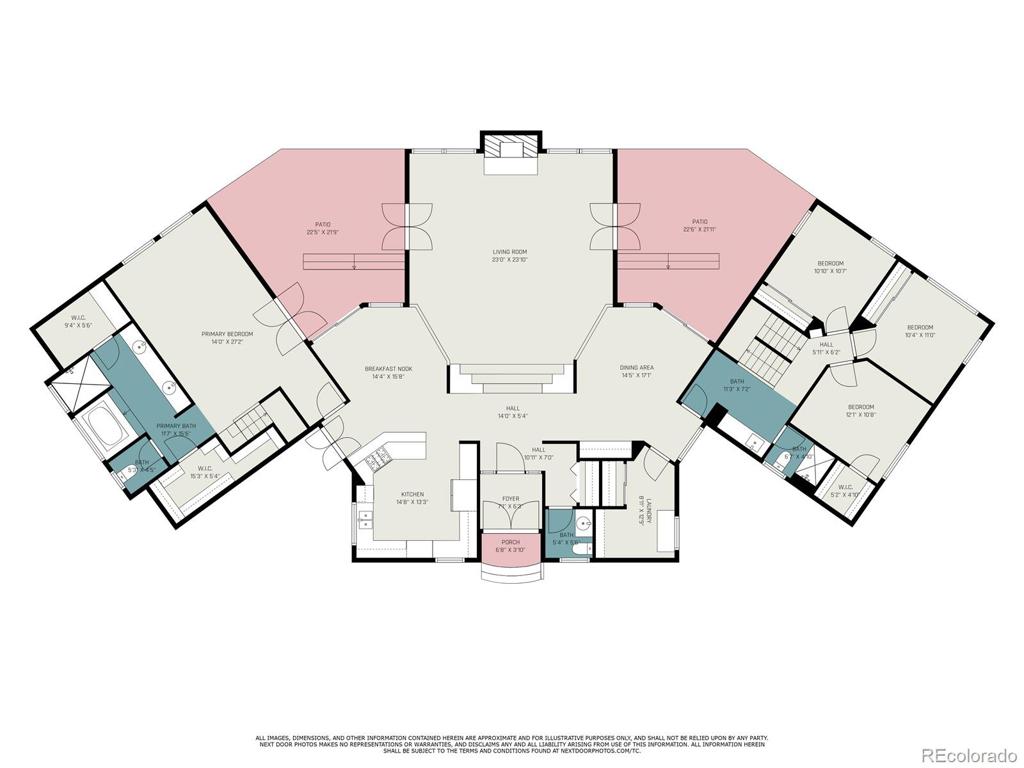
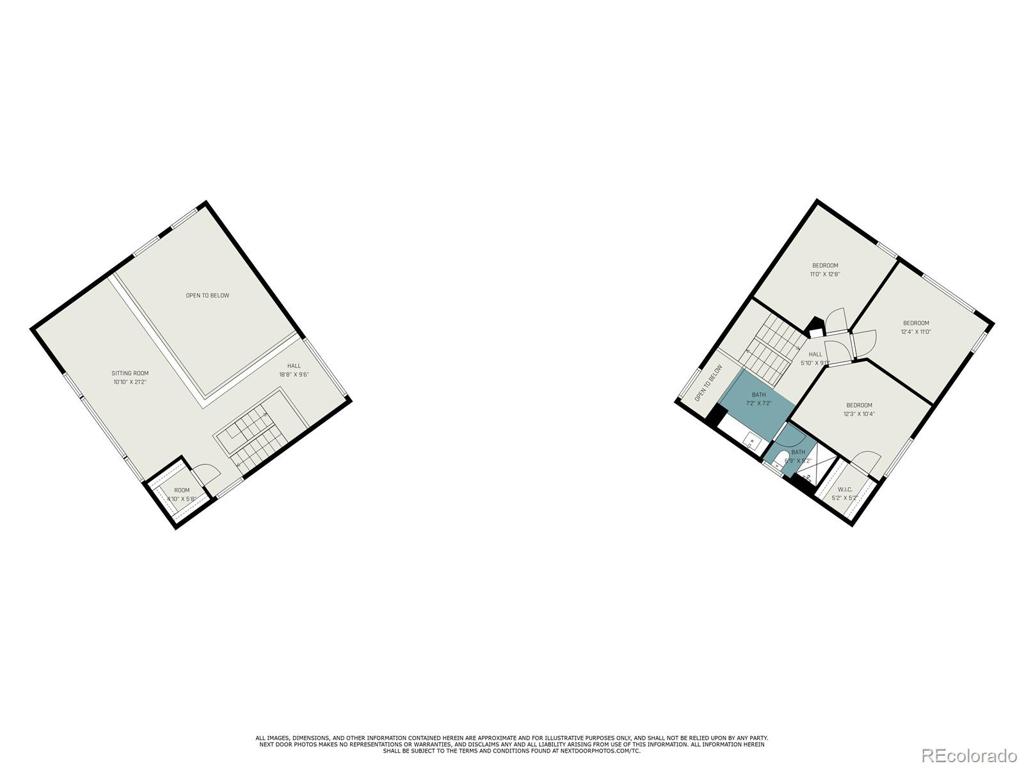
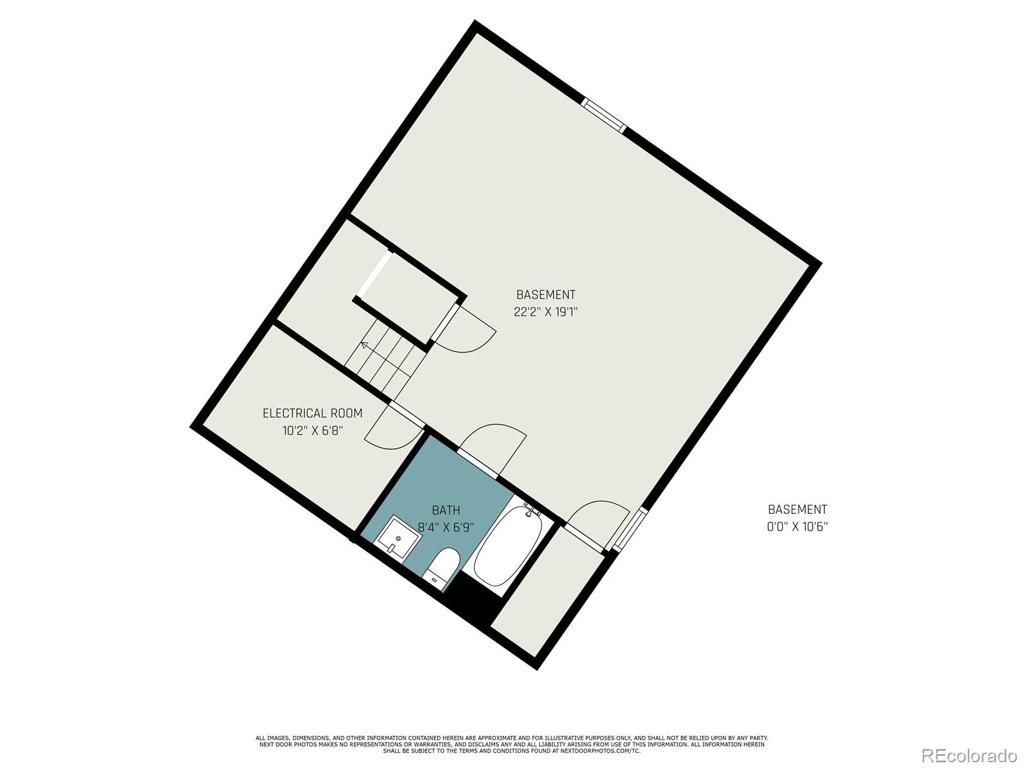


 Menu
Menu
 Schedule a Showing
Schedule a Showing