1065 S Race Street
Denver, CO 80209 — Denver county
Price
$1,850,000
Sqft
3416.00 SqFt
Baths
3
Beds
5
Description
Located in Denver’s popular East Wash Park neighborhood, this modern five bedroom, three bathroom newer build home is situated on a 6,300 sqft double lot, offering 3,400 uniquely usable square feet. This open concept home is three blocks from Washington Park, two blocks from exciting S. Gaylord Street (bars, shops, restaurants), within walking distance to a first class tennis center, high school, recreation center, and elementary school, plus convenient access to I-25. This bright property is wrapped in windows, offers four decks, a two-car garage, and a serene backyard. The floor plan is perfect for entertaining! The formal living room connects to the formal dining area and kitchen. The kitchen boasts granite countertops, newer stainless steel appliances, including a 6-burner Wolf gas range and smart double oven. Off of the kitchen is the great room with vaulted ceilings, a gas fireplace for cozy evenings at home, and a wet bar. The yard offers a wooden deck with pergola, gas grill hookup, flagstone patio, and just the right amount of grass. Rounding out the main floor is an office/bedroom with lots of storage, and an updated full bath, great for guests needing main-floor accommodations. On the second level, you'll find three bedrooms, including a large primary suite with a double-sided gas fireplace, remodeled five-piece primary bath, walk-in closet, and a large east facing deck perfect for your morning coffee. Two additional bedrooms, a full bath, and laundry round out the second floor. Enjoy the finished basement perfect for a home gym, art studio, or fifth nonconforming bedroom. Additional updates include refinished hardwood floors, newer interior and exterior paint, newer carpet throughout the second floor, two new AC units and one new furnace installed 12/2022, a 30-year hail resistant roof installed in 2020, new light fixtures, and a smart sprinkler system that can be controlled from your phone.
Property Level and Sizes
SqFt Lot
6300.00
Lot Features
Built-in Features, Ceiling Fan(s), Eat-in Kitchen, Entrance Foyer, Five Piece Bath, Granite Counters, High Ceilings, High Speed Internet, Open Floorplan, Pantry, Primary Suite, Quartz Counters, Radon Mitigation System, Smart Thermostat, Smoke Free, Vaulted Ceiling(s), Walk-In Closet(s), Wet Bar
Lot Size
0.14
Foundation Details
Slab
Basement
Finished,Partial
Common Walls
End Unit
Interior Details
Interior Features
Built-in Features, Ceiling Fan(s), Eat-in Kitchen, Entrance Foyer, Five Piece Bath, Granite Counters, High Ceilings, High Speed Internet, Open Floorplan, Pantry, Primary Suite, Quartz Counters, Radon Mitigation System, Smart Thermostat, Smoke Free, Vaulted Ceiling(s), Walk-In Closet(s), Wet Bar
Appliances
Convection Oven, Dishwasher, Disposal, Double Oven, Dryer, Gas Water Heater, Microwave, Range, Range Hood, Refrigerator, Sump Pump, Tankless Water Heater, Washer
Laundry Features
In Unit
Electric
Central Air
Flooring
Carpet, Tile, Wood
Cooling
Central Air
Heating
Forced Air, Natural Gas
Fireplaces Features
Family Room, Primary Bedroom
Utilities
Cable Available, Electricity Connected, Internet Access (Wired), Natural Gas Connected
Exterior Details
Features
Balcony, Gas Valve, Private Yard, Rain Gutters, Smart Irrigation
Patio Porch Features
Covered,Deck,Front Porch,Patio
Lot View
Mountain(s)
Water
Public
Sewer
Public Sewer
Land Details
PPA
13928571.43
Road Frontage Type
Public Road
Road Responsibility
Public Maintained Road
Road Surface Type
Paved
Garage & Parking
Parking Spaces
1
Parking Features
220 Volts, Concrete, Exterior Access Door, Oversized, Storage
Exterior Construction
Roof
Composition
Construction Materials
Frame, Stucco
Architectural Style
Contemporary
Exterior Features
Balcony, Gas Valve, Private Yard, Rain Gutters, Smart Irrigation
Window Features
Double Pane Windows, Skylight(s), Window Coverings
Security Features
Carbon Monoxide Detector(s),Radon Detector,Security System,Smoke Detector(s),Video Doorbell
Builder Source
Public Records
Financial Details
PSF Total
$570.84
PSF Finished
$579.49
PSF Above Grade
$670.79
Previous Year Tax
6782.00
Year Tax
2022
Primary HOA Fees
0.00
Location
Schools
Elementary School
Steele
Middle School
Merrill
High School
South
Walk Score®
Contact me about this property
Jim Garcia
RE/MAX Professionals
6020 Greenwood Plaza Boulevard
Greenwood Village, CO 80111, USA
6020 Greenwood Plaza Boulevard
Greenwood Village, CO 80111, USA
- Invitation Code: jimgarciahomes
- jimgarcia100@gmail.com
- https://JimGarciaHomes.re
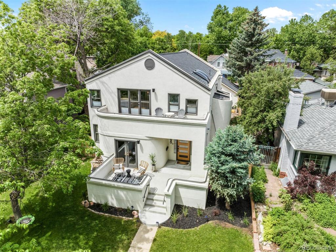
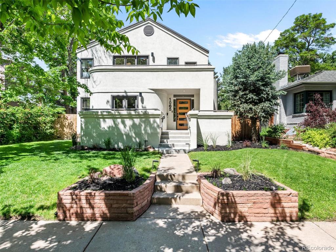
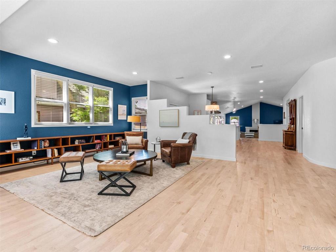
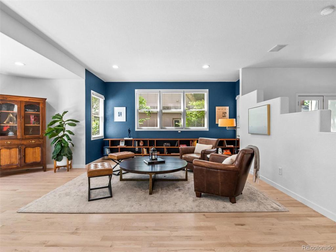
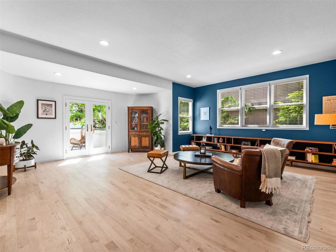
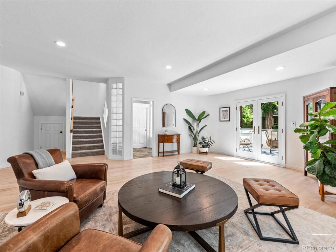
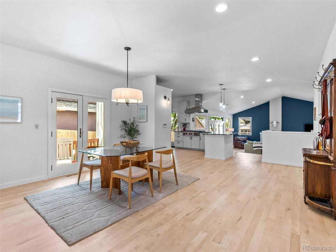
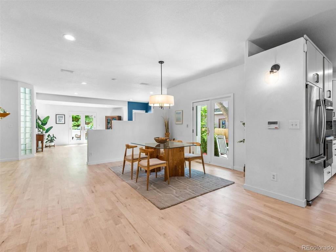
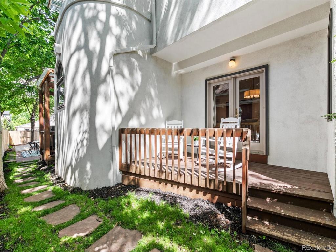
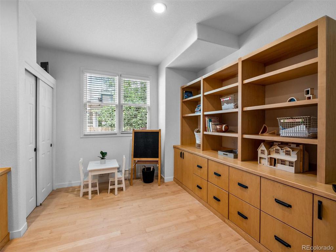
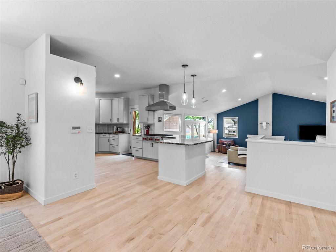
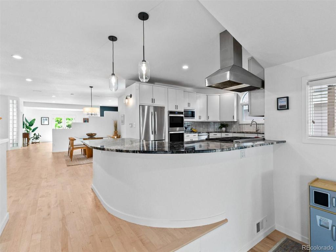
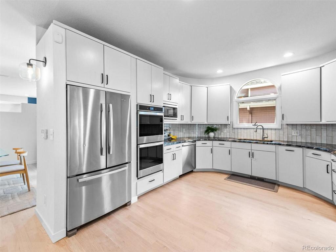
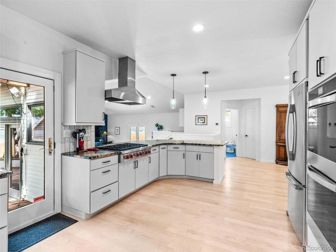
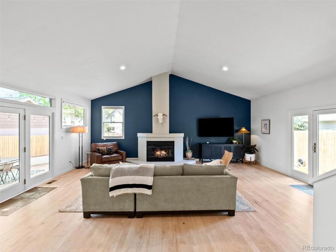
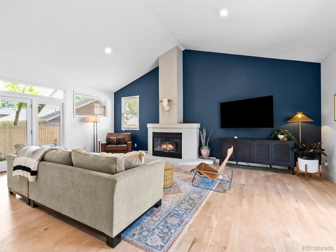
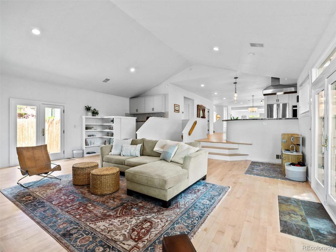
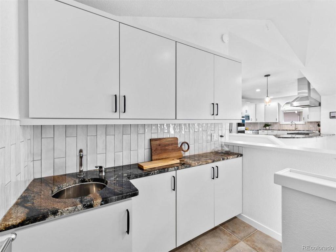
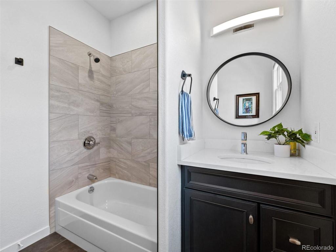
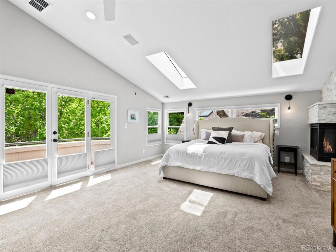
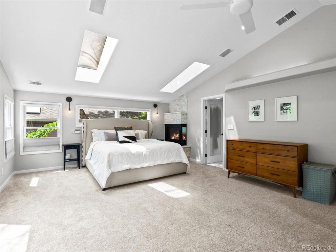
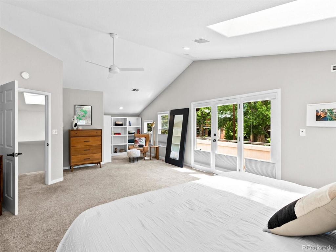
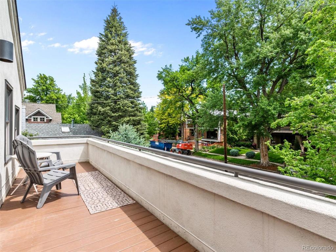
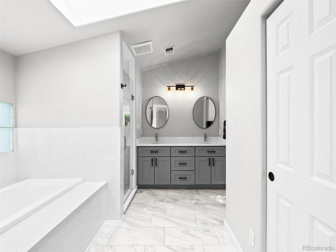
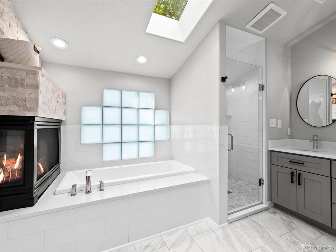
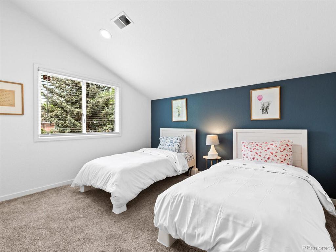
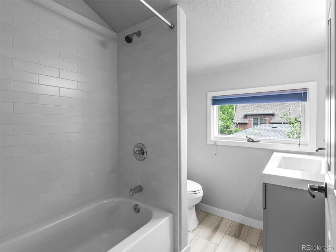
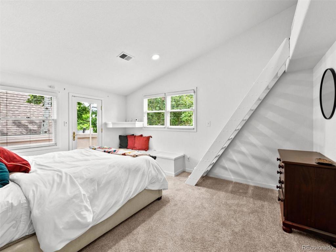
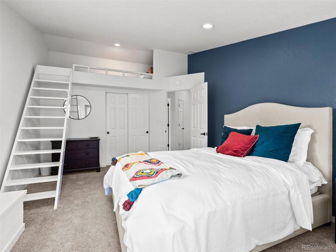
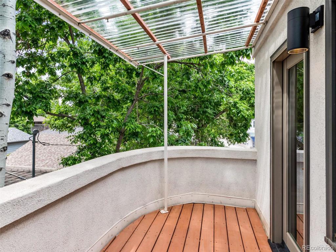
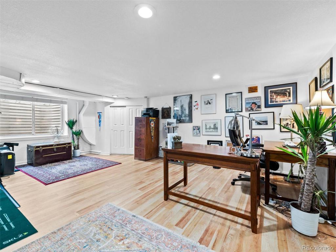
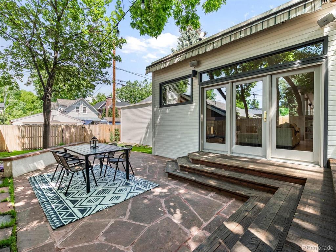
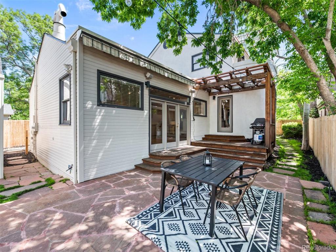
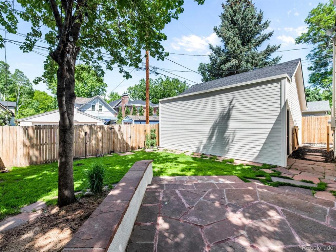
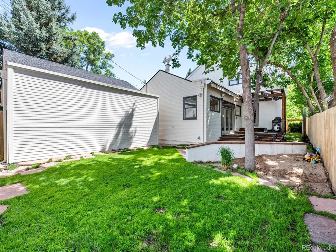
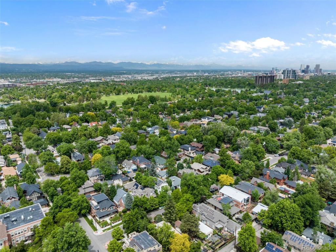
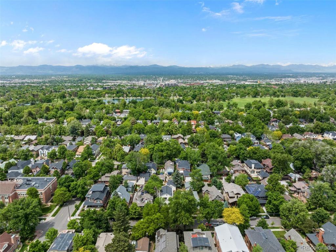
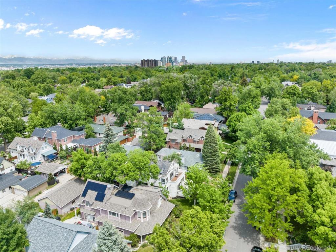
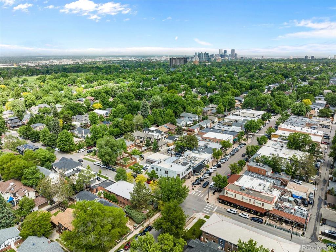
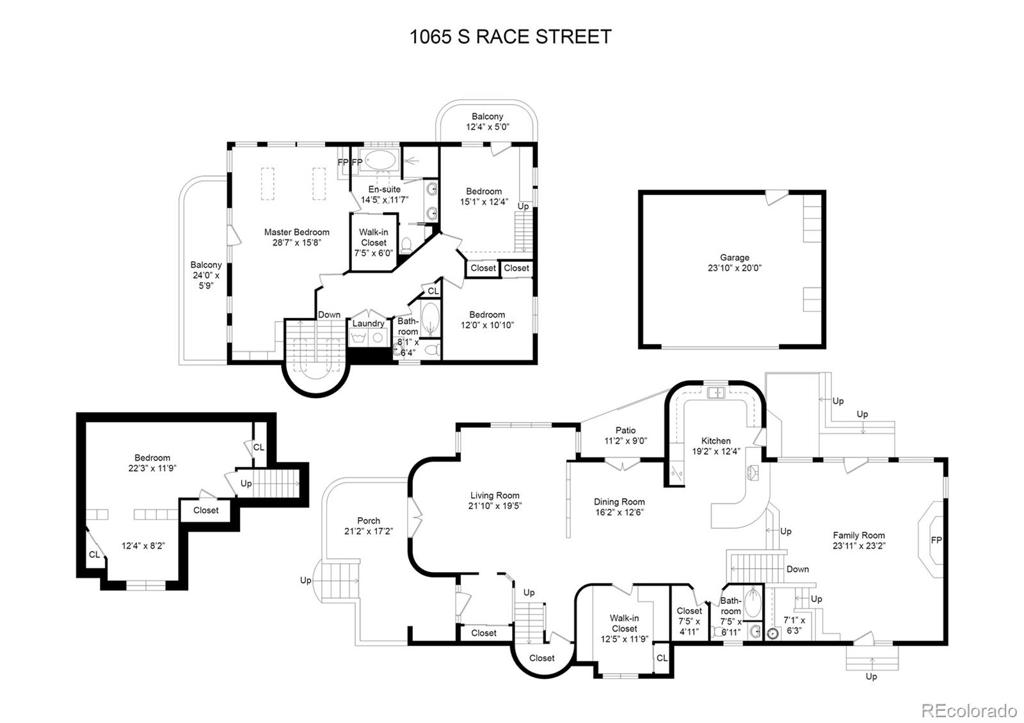


 Menu
Menu
