4952 N Silverlace Drive
Castle Rock, CO 80109 — Douglas county
Price
$540,000
Sqft
2108.00 SqFt
Baths
3
Beds
3
Description
Pride of ownership shines through with many recent improvements like interior and exterior paint, upgraded windows, Luxury Vinyl Plank (LVP) flooring across the main level and in the updated bathrooms, plush carpet, insulated garage door, water heater, and roof. Main level is open with a gas fireplace, breakfast nook, bay windows, ceiling fan, covered front porch, and a deck off the kitchen area. Upper level has 3 bedrooms with matching ceiling fans and 2 full bathrooms. The primary bedroom has an attached second living area, vaulted ceiling, and 5 piece bathroom. Unfinished walkout basement can easily be finished to accommodate additional living spaces. Good sized yard is flat/gently sloping and fully fenced with mature landscaping. Walking distance to elementary, middle, and high schools. Close proximity to I-25, DTC, several parks, hiking and biking trails, tennis courts, golf courses, hospital, stores, Outlets at Castle Rock, The Promenade, MAC, and more. This house is in very nice condition, has been well maintained, and is move in ready.
Property Level and Sizes
SqFt Lot
5227.20
Lot Features
Breakfast Nook, Ceiling Fan(s), Five Piece Bath, High Ceilings, Laminate Counters, Open Floorplan, Smoke Free, Vaulted Ceiling(s)
Lot Size
0.12
Basement
Walk-Out Access
Interior Details
Interior Features
Breakfast Nook, Ceiling Fan(s), Five Piece Bath, High Ceilings, Laminate Counters, Open Floorplan, Smoke Free, Vaulted Ceiling(s)
Appliances
Dishwasher, Gas Water Heater, Microwave, Range, Refrigerator
Electric
Central Air
Flooring
Carpet, Vinyl
Cooling
Central Air
Heating
Forced Air, Natural Gas
Fireplaces Features
Gas, Living Room
Utilities
Cable Available, Electricity Connected, Natural Gas Connected
Exterior Details
Sewer
Public Sewer
Land Details
Road Frontage Type
Public
Road Responsibility
Public Maintained Road
Road Surface Type
Paved
Garage & Parking
Exterior Construction
Roof
Composition
Construction Materials
Brick, Frame, Wood Siding
Window Features
Bay Window(s)
Security Features
Carbon Monoxide Detector(s), Smoke Detector(s)
Builder Source
Public Records
Financial Details
Previous Year Tax
3549.00
Year Tax
2024
Primary HOA Name
The Meadows Neighborhood Company
Primary HOA Phone
303-420-4433
Primary HOA Amenities
Park, Playground, Tennis Court(s), Trail(s)
Primary HOA Fees Included
Recycling, Trash
Primary HOA Fees
235.00
Primary HOA Fees Frequency
Semi-Annually
Location
Schools
Elementary School
Meadow View
Middle School
Castle Rock
High School
Castle View
Walk Score®
Contact me about this property
Jim Garcia
RE/MAX Professionals
6020 Greenwood Plaza Boulevard
Greenwood Village, CO 80111, USA
6020 Greenwood Plaza Boulevard
Greenwood Village, CO 80111, USA
- Invitation Code: jimgarciahomes
- jimgarcia100@gmail.com
- https://JimGarciaHomes.re
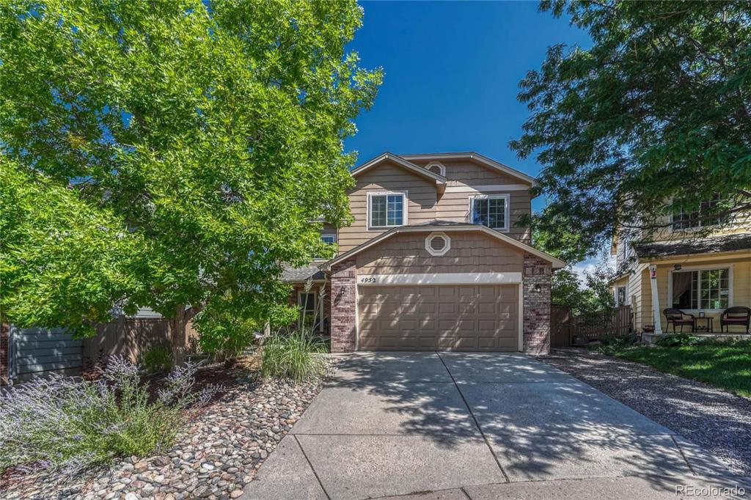
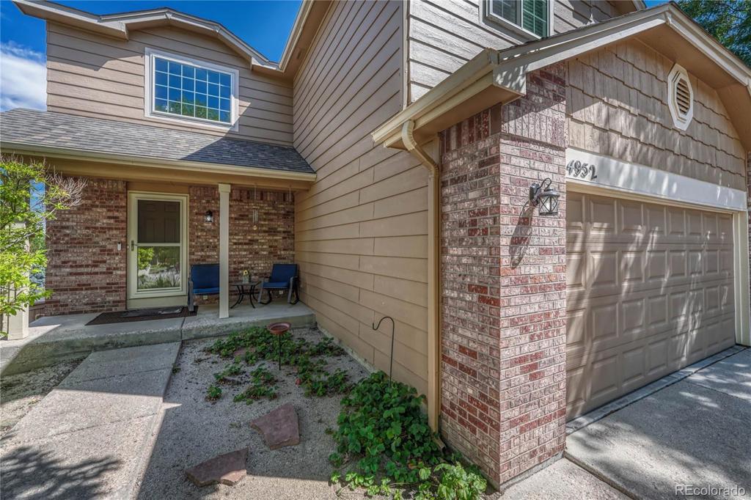
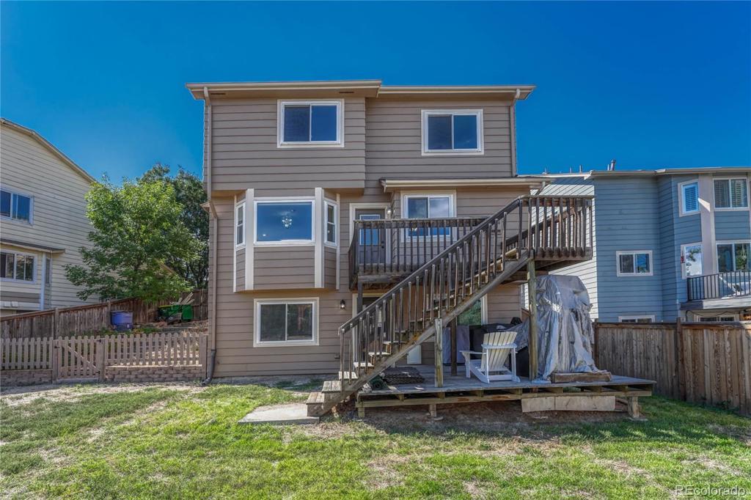
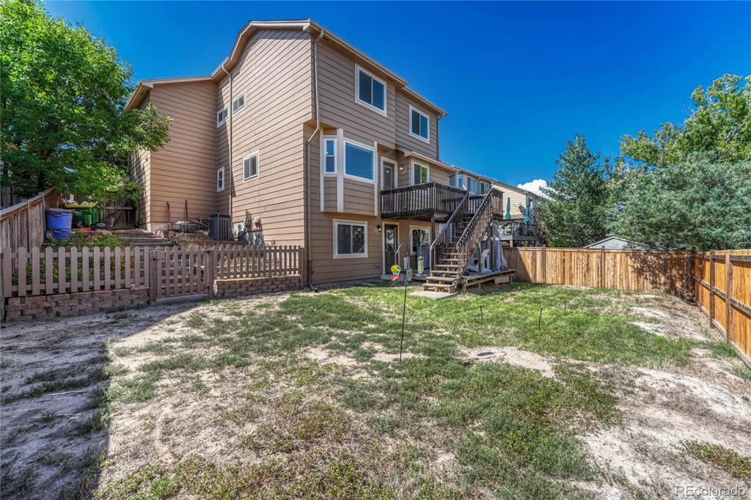
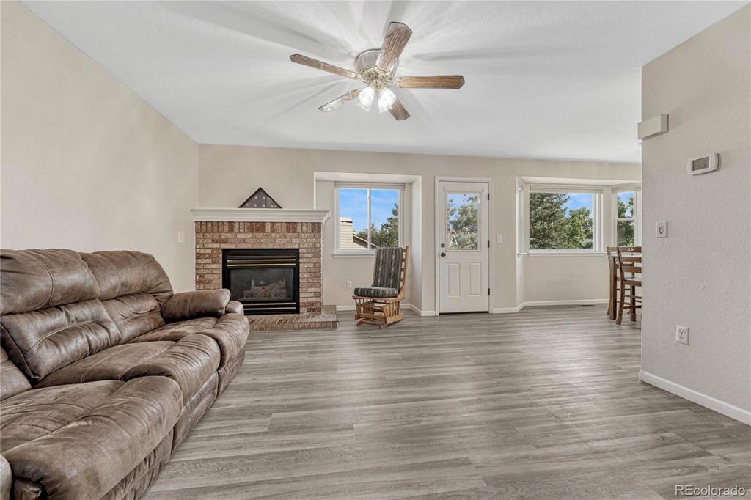
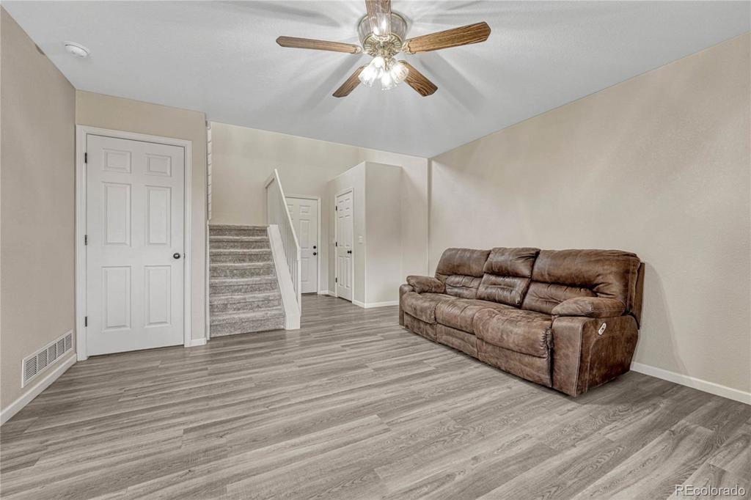
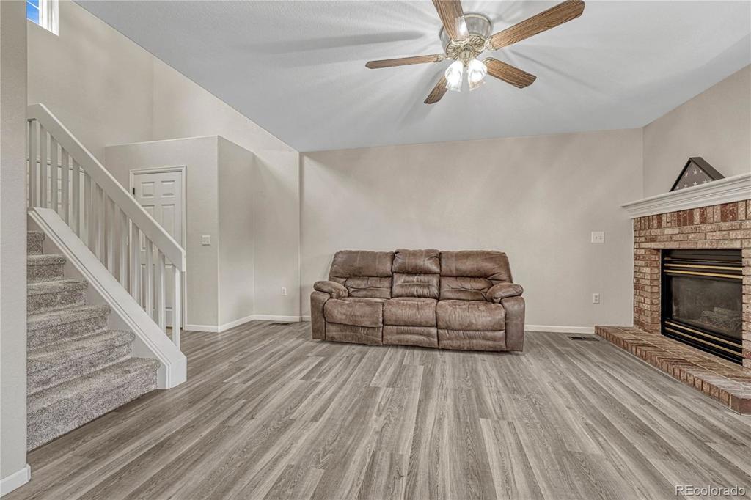
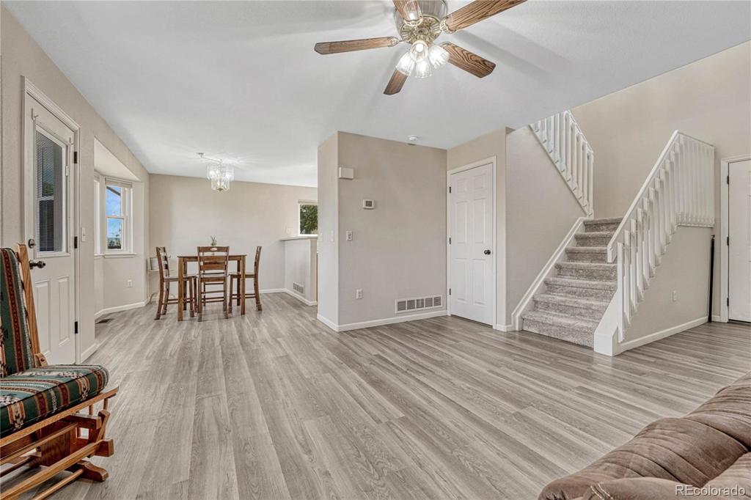
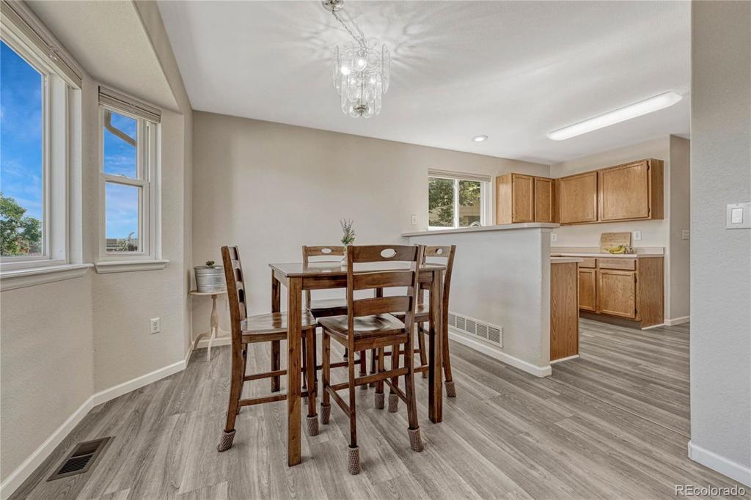
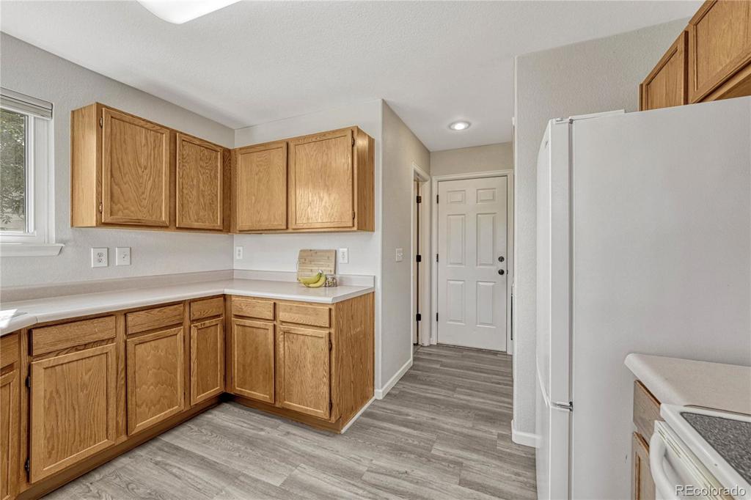


 Menu
Menu
