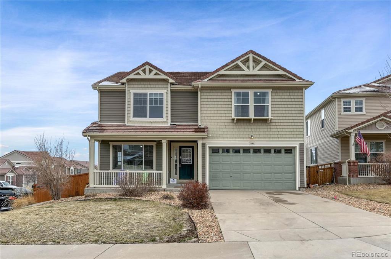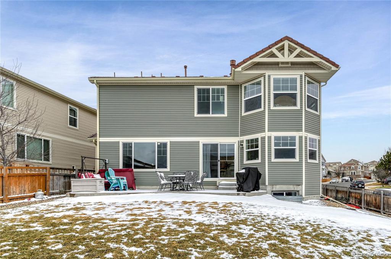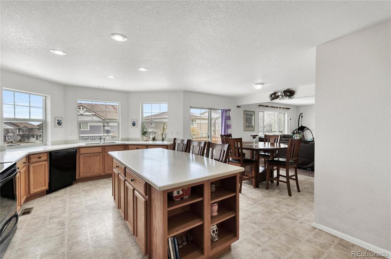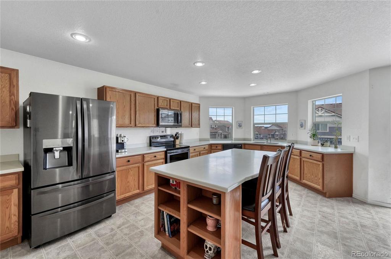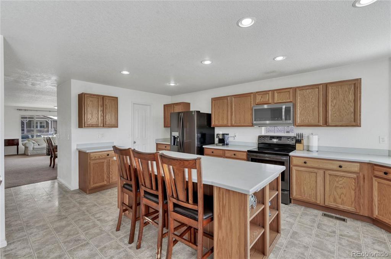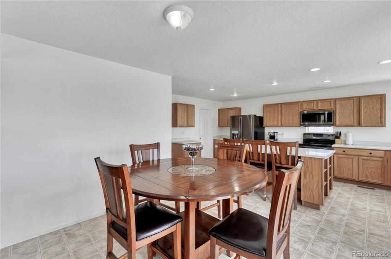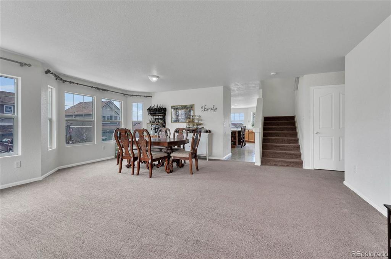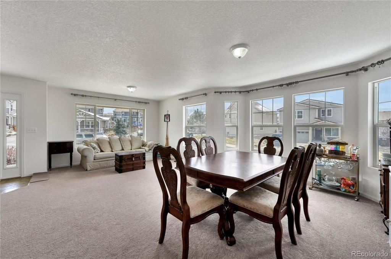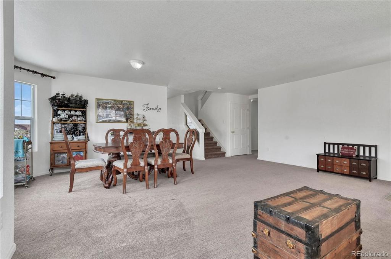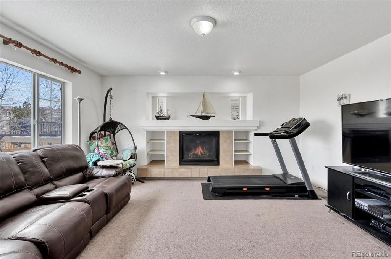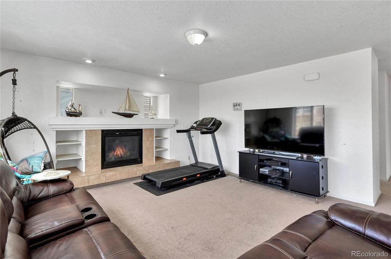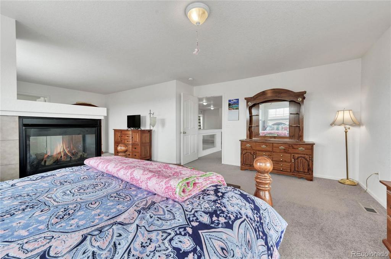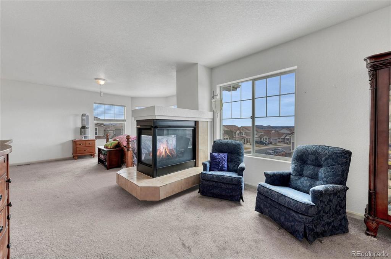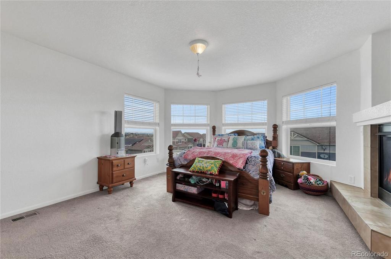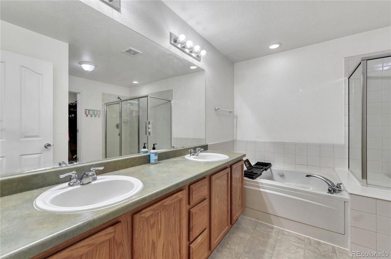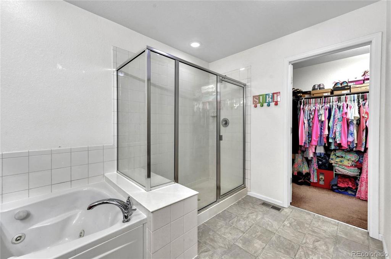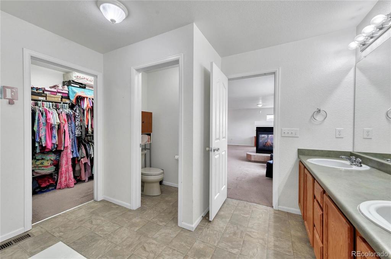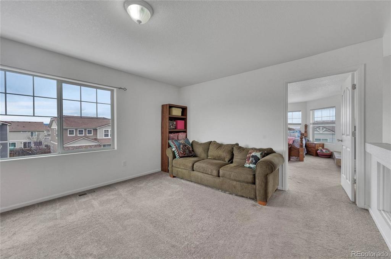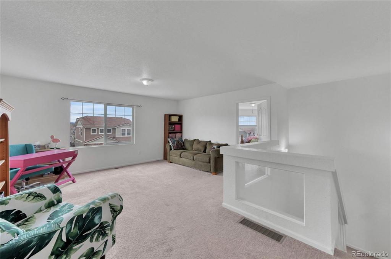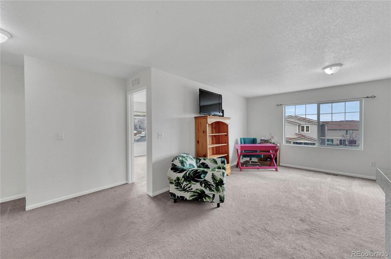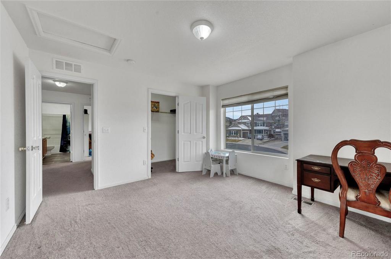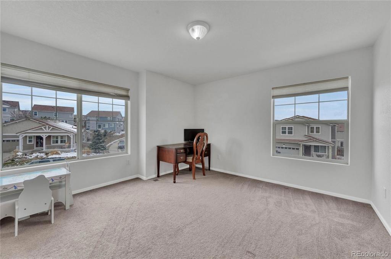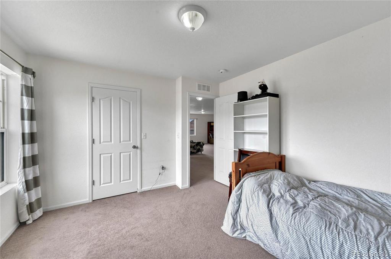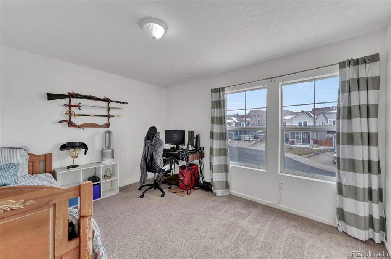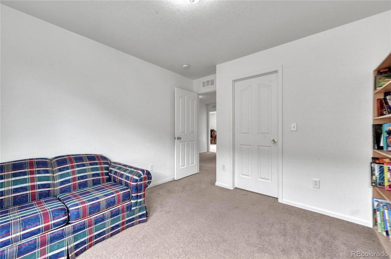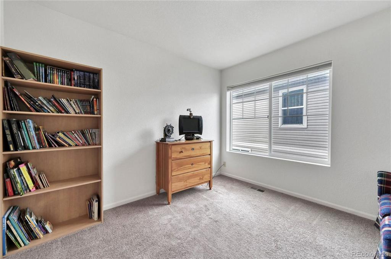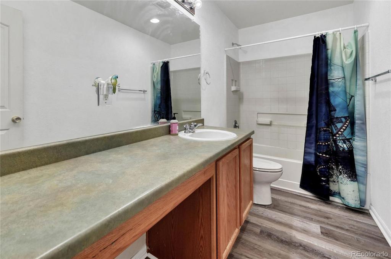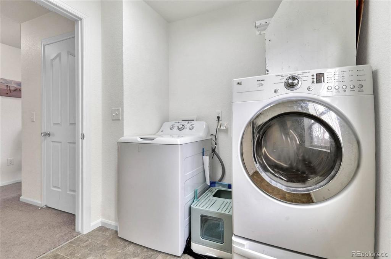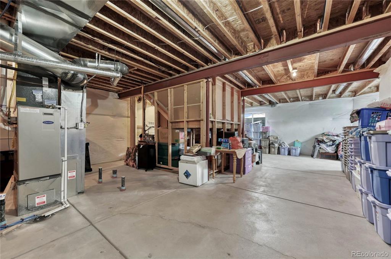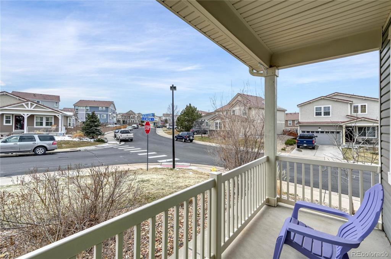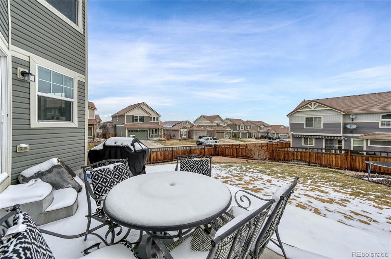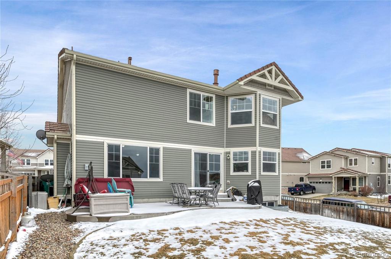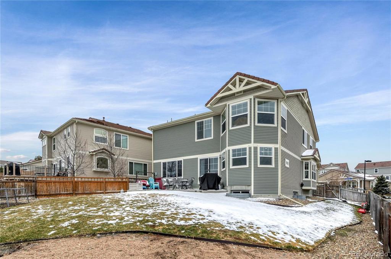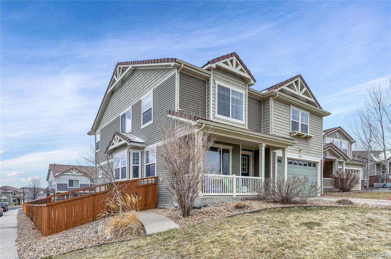Price
$650,000
Sqft
4323.00
Baths
3
Beds
4
Description
Open floor plan with an entertainment size kitchen, and good sized corner lot on a cul de sac in the heart of The Meadows. Main floor has 2 large living areas, tile surround fireplace, bay windows, Corian countertops, and lots of natural lighting. Primary bedroom suite is extra large with an additional living area, 3 sided fireplace, bay windows with great views, 5 piece bathroom, jetted tub, and walk-in closet. Upper level has 3 more bedrooms with walk-in closets and a loft. Larger sized back yard is a nice play area, has a concrete patio for outdoor enjoyment, and is fully fenced. Unfinished basement has 9' ceilings and a good layout for a custom finish. Other items include cement tile roof, auto sprinkler system, central A/C. Close proximity to I-25, DTC, elementary, middle, and high schools, several parks, hiking and biking trails, tennis courts, golf courses, hospital, stores, Outlets at Castle Rock, Taft House, Grange, The MAC, and more.
Property Level and Sizes
Interior Details
Exterior Details
Land Details
Garage & Parking
Exterior Construction
Financial Details
Schools
Location
Schools
Walk Score®
Contact Me
About Me & My Skills
Having an Agent who knows the local area is KEY for residential home Buyers and Sellers. For example – Why do taxes & HOA fees vary significantly? What are the various pros and cons of the different subdivisions? What about schools, growth areas, proper pricing to sell your property and much more. Brokers not familiar with this area will not be familiar with our local market.
My History
* Top 1.5% of All Agents & Teams Nationwide
* 2022, 2023 - Voted as one of the “Best Real Estate Agents in Colorado"
* 2022, 2023 - Voted as one of the “Best Real Estate Agents in America"
* Master Certified Negotiation Expert in Real Estate
* CEO/COO-25+ years business experience
Get In Touch
Complete the form below to send me a message.


 Menu
Menu