883 Good Hope Drive
Castle Rock, CO 80108 — Douglas county
Price
$1,395,000
Sqft
4507.00 SqFt
Baths
5
Beds
5
Description
Luxury Living in a Serene Gated Community on a PRIVATE large flat corner lot. This home sits half way in between the two gated entrances with limited traffic and backs to open space. This stunning 6 bedroom, 4.5 bathroom house boasts the most desirable features for a luxurious and comfortable lifestyle. From the moment you step inside, you'll be greeted with south-facing windows that flood the home with natural light and offer a scenic landscape and mountain view. The primary bedroom is a true oasis with french doors opening up to a spacious room and a newly remodeled ensuit bathroom featuring quartz counters, double vanity, lit mirrors, and a soaking tub. Other bedrooms include three additional upstairs bedrooms, one with a private ensuite bathroom, and two secondary bedrooms sharing a jack and jill bathroom. The basement has two additional bedrooms and a 3/4 bathroom. As you make your way to the living room, you'll notice the floor-to-ceiling windows, stone fireplace, and vaulted ceiling, creating a spacious and inviting atmosphere. The upgraded kitchen is a chef's dream, with an extended island, breakfast nook, a copper farm sink, double oven, gas stove top, and a walk-in pantry. The main level powder room and a newly remodeled modern laundry room with custom tile, lighting, and pull-down laundry rack add to the convenience of this home. Step outside to the large backyard, complete with a trex deck and mountain views off the kitchen and a patio area off the walkout basement with a hot tub and lounging area. Perfect for entertaining or enjoying a quiet evening at home. This home is situated in a gated community with private security, extensive trail systems, natural wooded landscaping, and mountain views. The community features two large family pools, one adult pool, tennis/pickle ball courts, golf, high achieving schools, and great community
**Recent improvements adding value are: new windows, hot water heaters, furnaces, trex deck, remodeled baths and laundry**
Property Level and Sizes
SqFt Lot
19297.00
Lot Features
Breakfast Nook, Ceiling Fan(s), Entrance Foyer, Five Piece Bath, Granite Counters, High Ceilings, High Speed Internet, Jack & Jill Bathroom, Jet Action Tub, Kitchen Island, Open Floorplan, Pantry, Primary Suite, Radon Mitigation System, Smoke Free, Utility Sink, Vaulted Ceiling(s), Walk-In Closet(s)
Lot Size
0.44
Foundation Details
Concrete Perimeter, Structural
Basement
Finished, Full, Walk-Out Access
Interior Details
Interior Features
Breakfast Nook, Ceiling Fan(s), Entrance Foyer, Five Piece Bath, Granite Counters, High Ceilings, High Speed Internet, Jack & Jill Bathroom, Jet Action Tub, Kitchen Island, Open Floorplan, Pantry, Primary Suite, Radon Mitigation System, Smoke Free, Utility Sink, Vaulted Ceiling(s), Walk-In Closet(s)
Appliances
Convection Oven, Cooktop, Dishwasher, Disposal, Double Oven, Down Draft, Gas Water Heater, Microwave, Self Cleaning Oven, Sump Pump, Wine Cooler
Electric
Central Air
Flooring
Carpet, Tile, Wood
Cooling
Central Air
Heating
Forced Air, Natural Gas
Fireplaces Features
Family Room, Gas
Utilities
Cable Available, Electricity Connected, Internet Access (Wired), Natural Gas Connected
Exterior Details
Features
Private Yard, Spa/Hot Tub
Lot View
Meadow, Mountain(s)
Water
Public
Sewer
Public Sewer
Land Details
Garage & Parking
Parking Features
Concrete, Dry Walled, Lighted, Oversized
Exterior Construction
Roof
Concrete
Construction Materials
Cement Siding, Stone, Stucco
Exterior Features
Private Yard, Spa/Hot Tub
Window Features
Double Pane Windows
Security Features
Carbon Monoxide Detector(s), Radon Detector, Smoke Detector(s)
Builder Source
Public Records
Financial Details
Previous Year Tax
6392.00
Year Tax
2022
Primary HOA Name
The Village at Castle Pines
Primary HOA Phone
303-814-1345
Primary HOA Amenities
Clubhouse, Fitness Center, Gated, Park, Playground, Pool, Spa/Hot Tub, Tennis Court(s), Trail(s)
Primary HOA Fees Included
Maintenance Grounds, On-Site Check In, Recycling, Road Maintenance, Security, Trash
Primary HOA Fees
400.00
Primary HOA Fees Frequency
Monthly
Location
Schools
Elementary School
Buffalo Ridge
Middle School
Rocky Heights
High School
Rock Canyon
Walk Score®
Contact me about this property
Jim Garcia
RE/MAX Professionals
6020 Greenwood Plaza Boulevard
Greenwood Village, CO 80111, USA
6020 Greenwood Plaza Boulevard
Greenwood Village, CO 80111, USA
- Invitation Code: jimgarciahomes
- JimGarcia100@gmail.com
- https://JimGarciaHomes.re
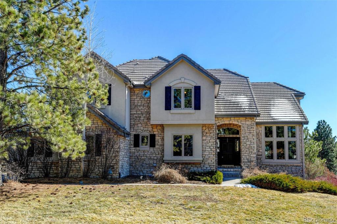
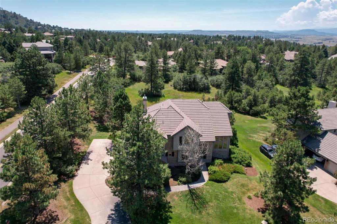
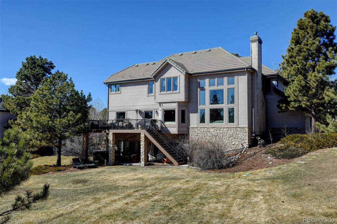
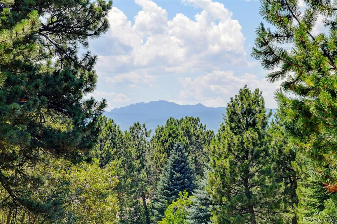
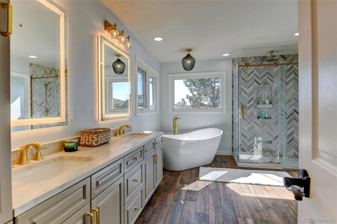
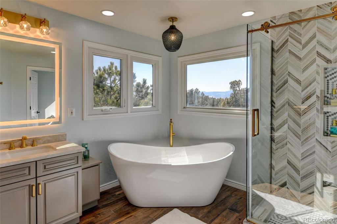
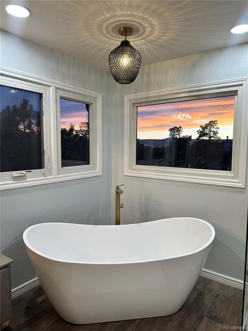
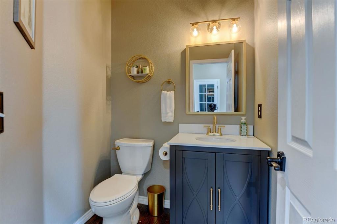
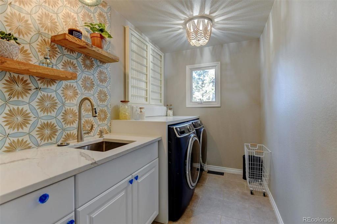
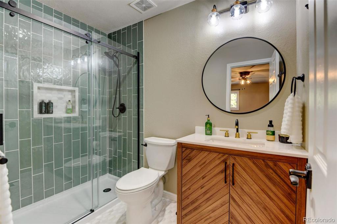
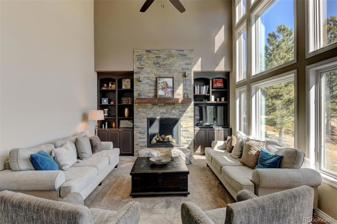
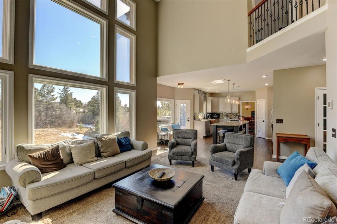
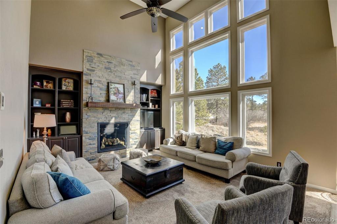
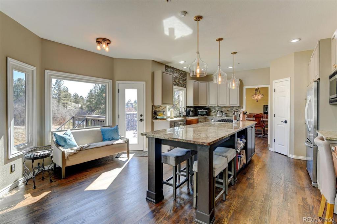
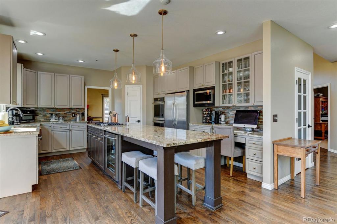
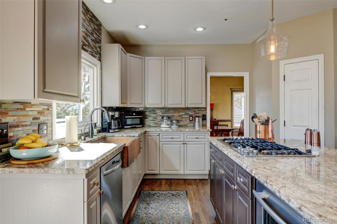
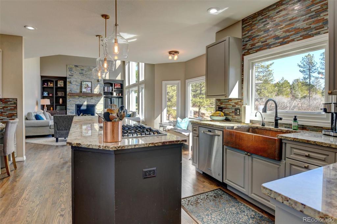
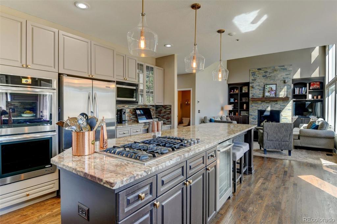
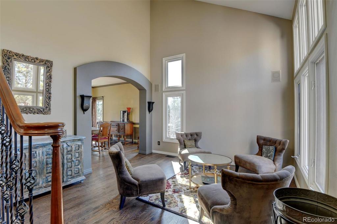
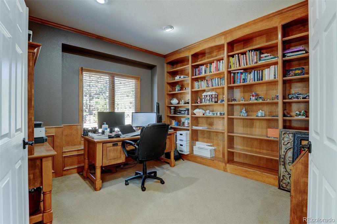
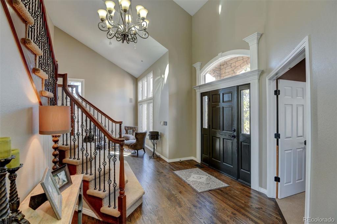
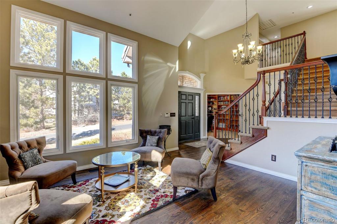
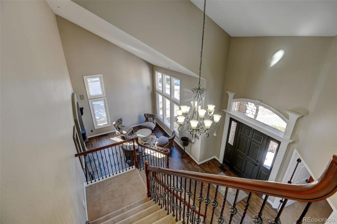
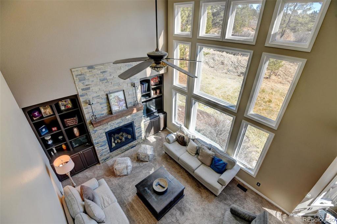
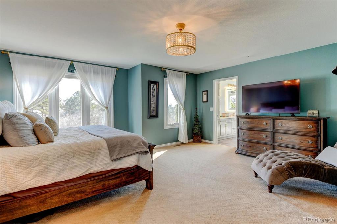
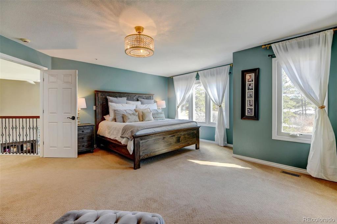
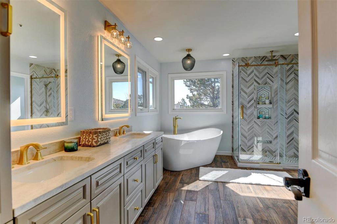
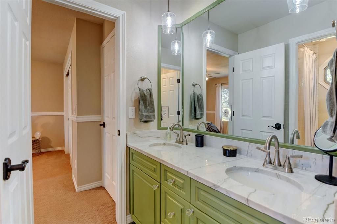
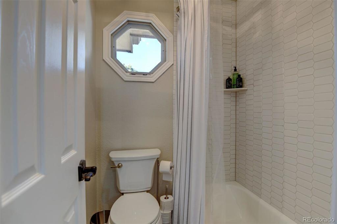
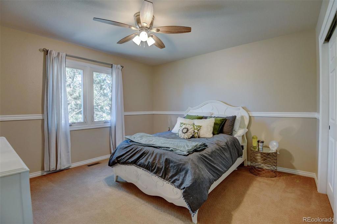
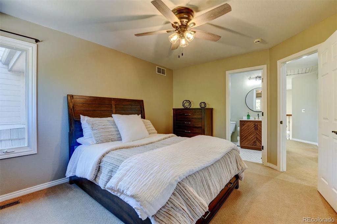
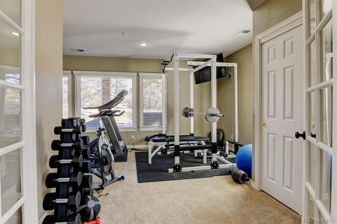
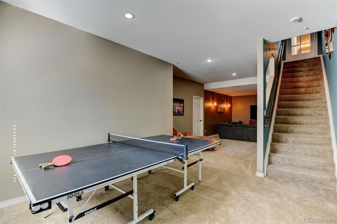
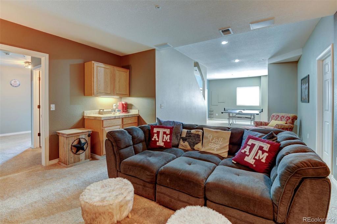
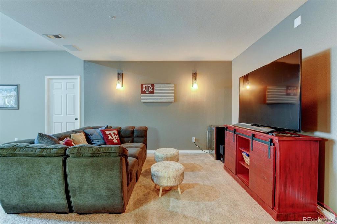
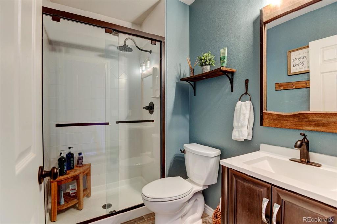
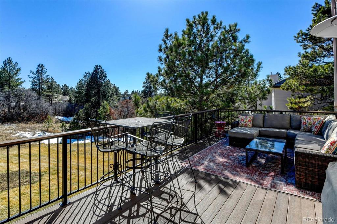
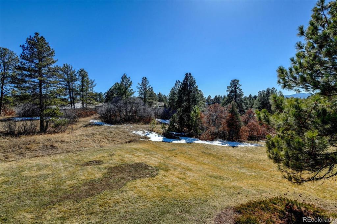
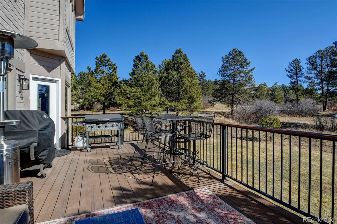
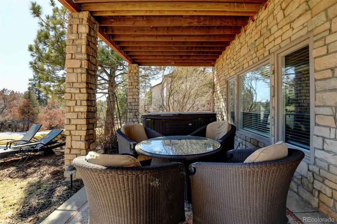
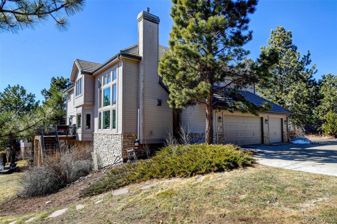
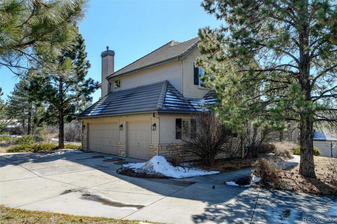
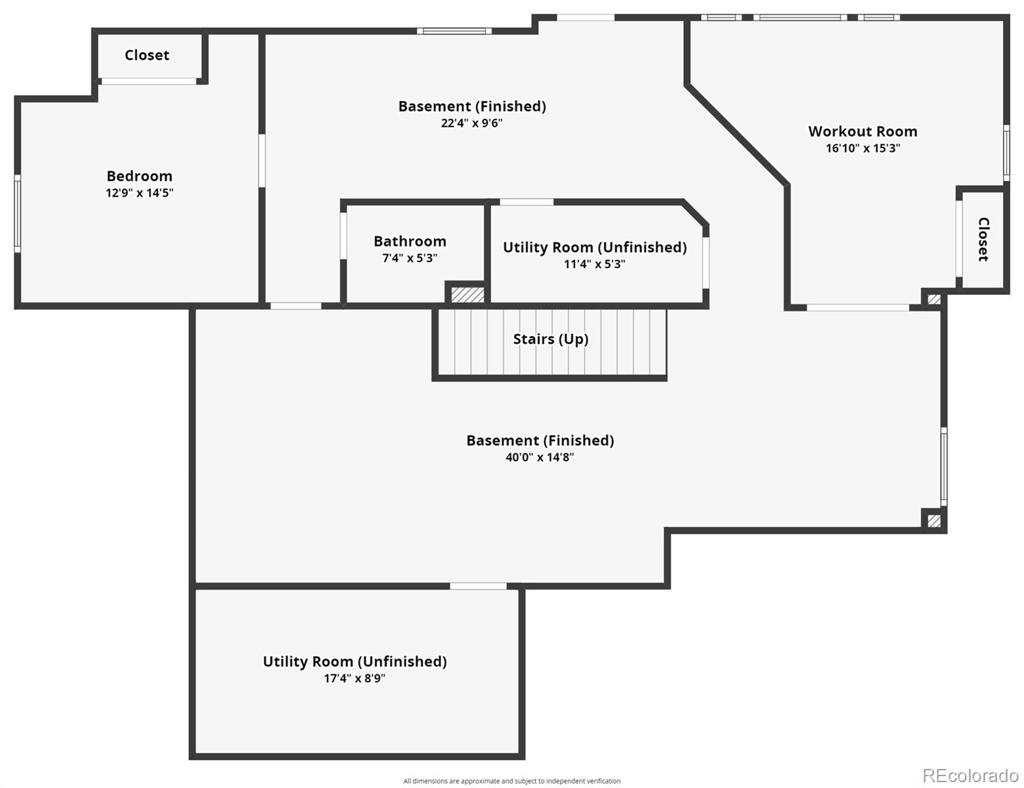
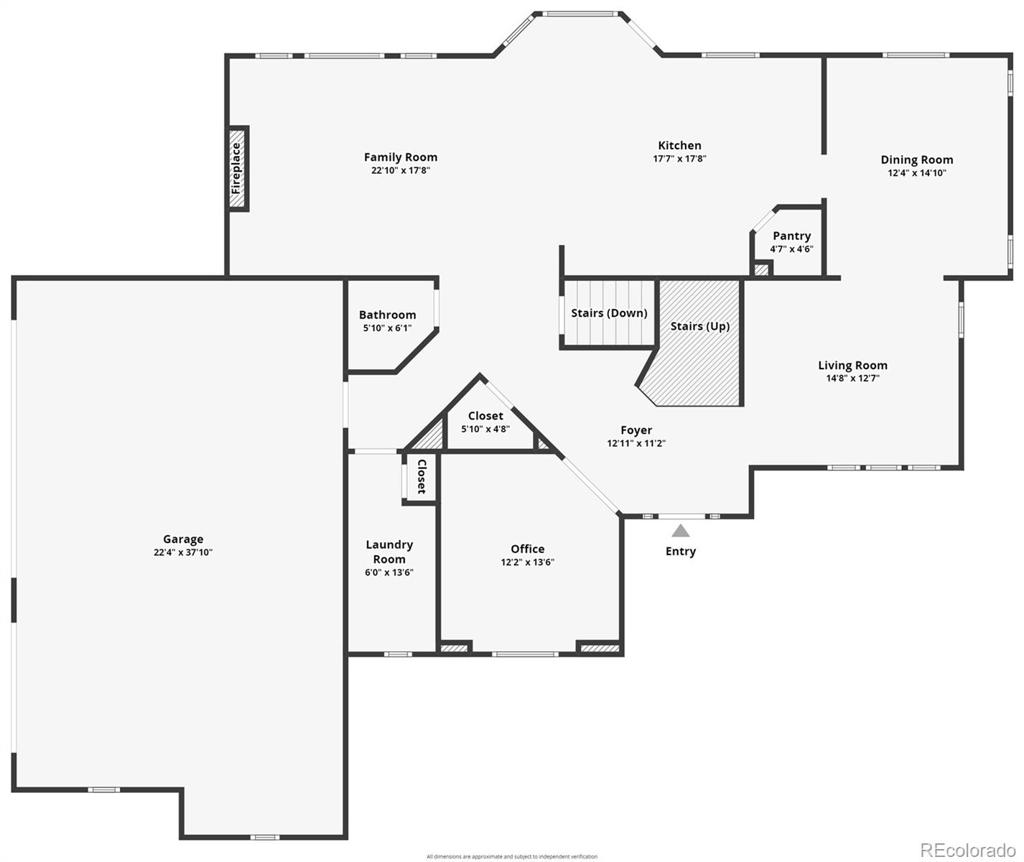
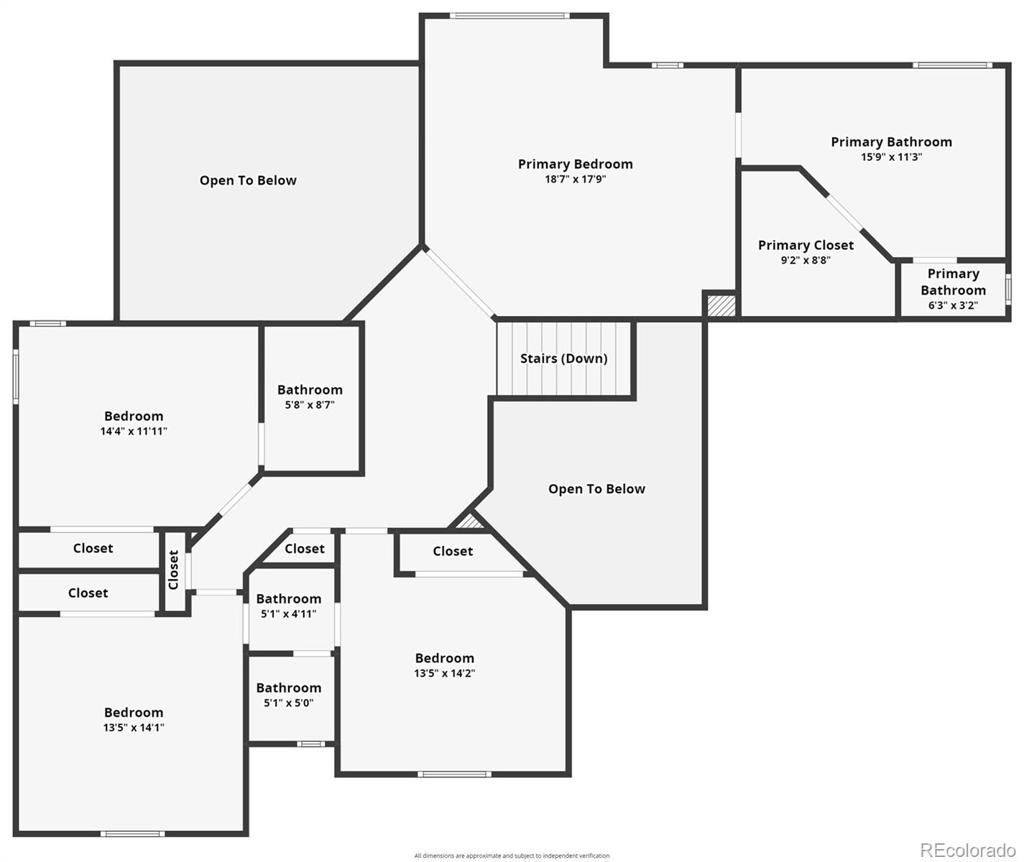
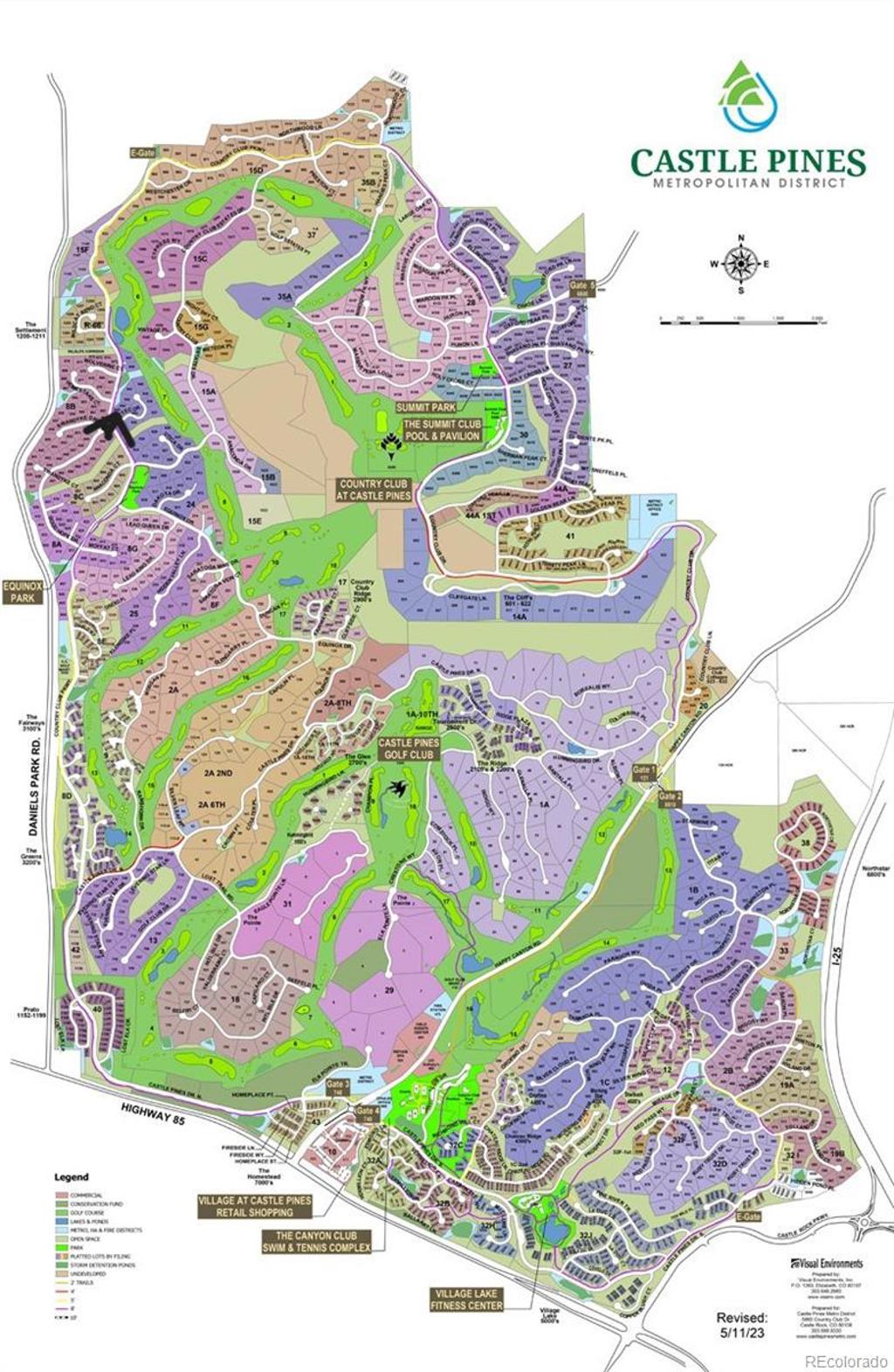


 Menu
Menu
 Schedule a Showing
Schedule a Showing