3751 W 136th Avenue #C5
Broomfield, CO 80023 — Broomfield county
Price
$620,000
Sqft
3050.00 SqFt
Baths
3
Beds
3
Description
Welcome home to this spacious and meticulously maintained townhome in the desirable Broadlands golf and pool community! Located at 3751 W 136th Ave, Broomfield CO, this charming residence boasts 3,050 square feet of living space, offering a perfect blend of comfort and luxury. Upon entry, you'll be greeted by an open floor plan that seamlessly flows from room to room, accentuated by high ceilings and large windows that flood the space with natural light. The heart of the home lies in the beautiful kitchen, complete with stainless steel appliances, under counter lighting, and a large pantry for all your culinary essentials. The adjacent dining area provides access to one of the two patios, where you can enjoy al fresco dining or simply unwind amidst the lush yard and shady tree. The main level features a lovely living room with a gas fireplace, perfect for snowy evenings, and a convenient office space ideal for remote work or study. Retreat to the spacious primary bedroom on the main level, featuring an en-suite bathroom with heated floors and a large walk-in closet. An additional bedroom, full bathroom and a laundry area complete the main level, offering ample space for family and guests. The finished basement adds even more versatility to this home, with a third bedroom, bathroom, and a huge recreation/flex space that can be tailored to suit your lifestyle needs. Storage won't be an issue with plenty of room to stow away your belongings. Convenience and amenities abound in this community, with access to a pool and playground, nearby trails for outdoor recreation, and close proximity to grocery stores, restaurants, schools, and recreational facilities. Friendly neighbors and easy access to Denver, Boulder, and Fort Collins make this the perfect place to call home.
Property Level and Sizes
SqFt Lot
2382.00
Lot Features
Eat-in Kitchen, Kitchen Island, Open Floorplan, Pantry, Vaulted Ceiling(s), Walk-In Closet(s)
Lot Size
0.05
Common Walls
End Unit
Interior Details
Interior Features
Eat-in Kitchen, Kitchen Island, Open Floorplan, Pantry, Vaulted Ceiling(s), Walk-In Closet(s)
Appliances
Dishwasher, Dryer, Microwave, Oven, Refrigerator, Washer
Laundry Features
In Unit
Electric
Central Air
Flooring
Tile
Cooling
Central Air
Heating
Forced Air
Fireplaces Features
Gas, Living Room
Utilities
Electricity Available, Natural Gas Available
Exterior Details
Water
Public
Sewer
Public Sewer
Land Details
Road Surface Type
Paved
Garage & Parking
Exterior Construction
Roof
Composition
Construction Materials
Brick, Wood Frame
Window Features
Window Coverings
Builder Source
Assessor
Financial Details
Year Tax
2023
Primary HOA Name
Lake Front at the Broadlands
Primary HOA Phone
303-420-4433
Primary HOA Amenities
Clubhouse, Golf Course, Park, Pool
Primary HOA Fees Included
Reserves, Maintenance Structure, Snow Removal, Trash, Water
Primary HOA Fees
380.00
Primary HOA Fees Frequency
Monthly
Location
Schools
Elementary School
Coyote Ridge
Middle School
Westlake
High School
Legacy
Walk Score®
Contact me about this property
Jim Garcia
RE/MAX Professionals
6020 Greenwood Plaza Boulevard
Greenwood Village, CO 80111, USA
6020 Greenwood Plaza Boulevard
Greenwood Village, CO 80111, USA
- Invitation Code: jimgarciahomes
- JimGarcia100@gmail.com
- https://JimGarciaHomes.re
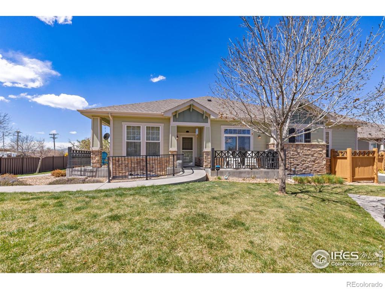
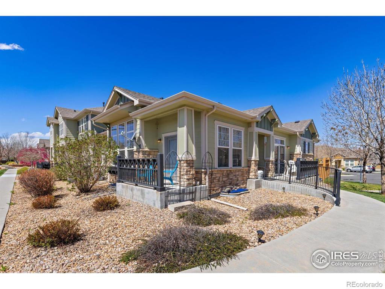
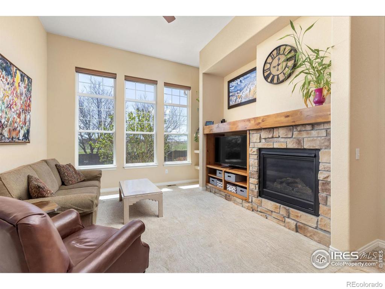
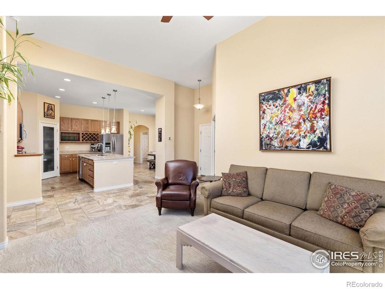
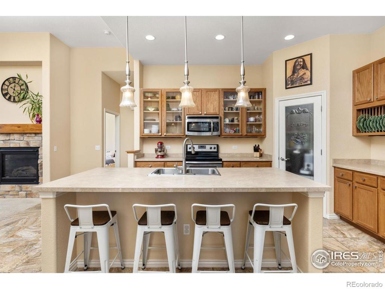
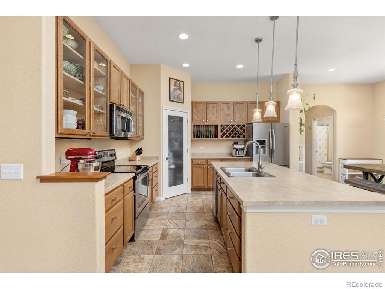
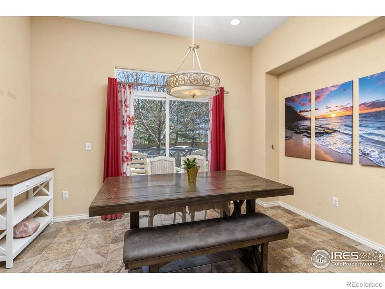
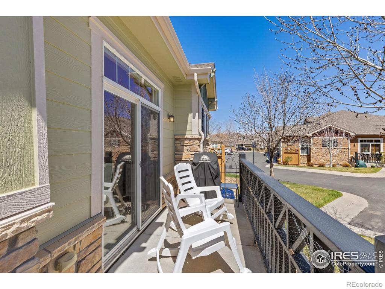
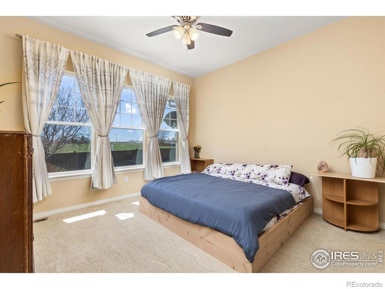
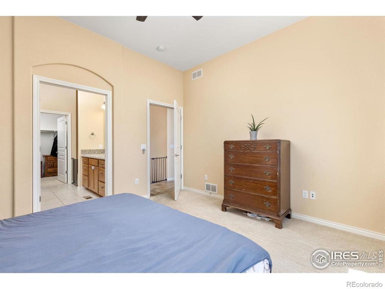
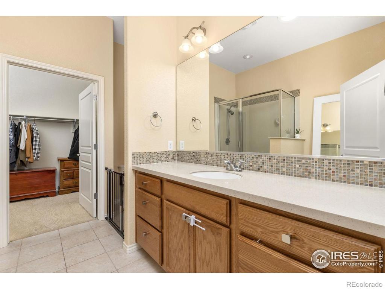
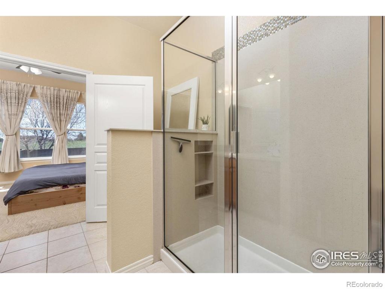
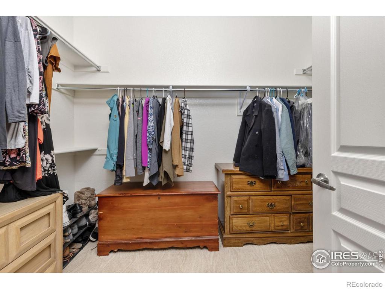
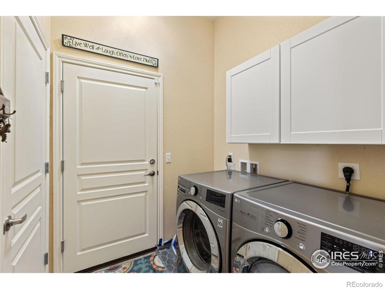
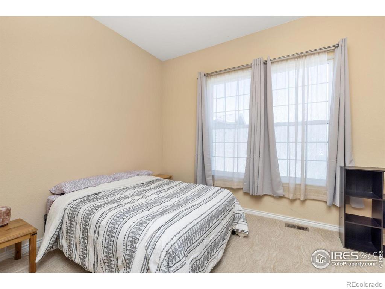
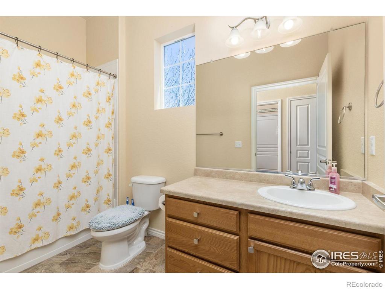
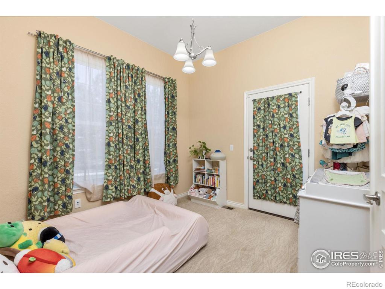
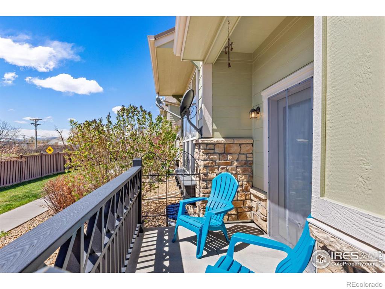
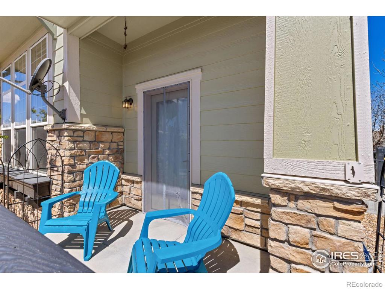
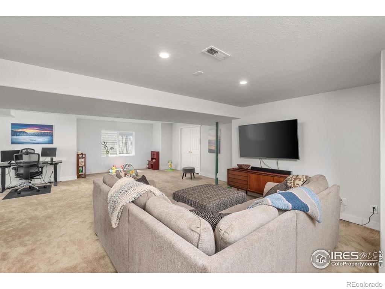
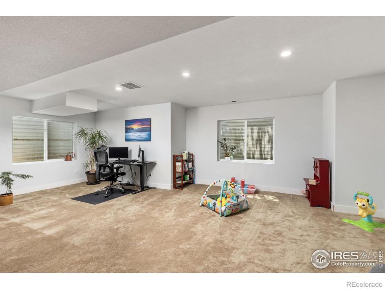
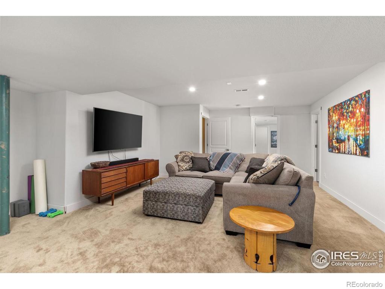
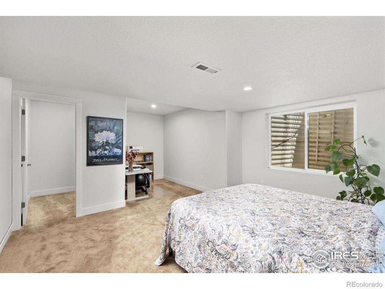
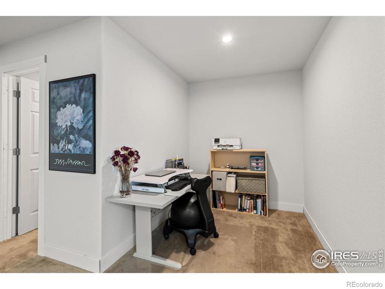
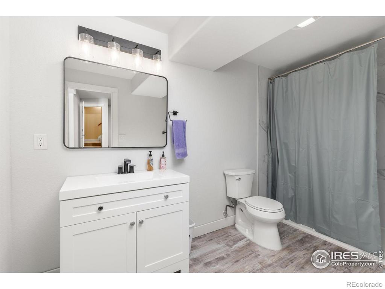
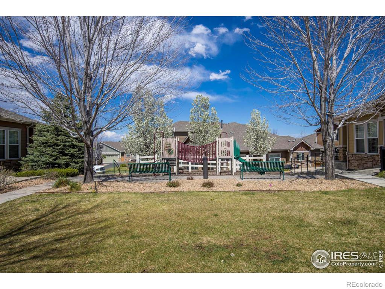
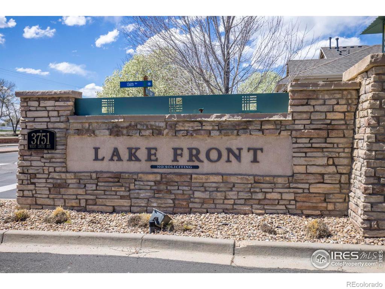
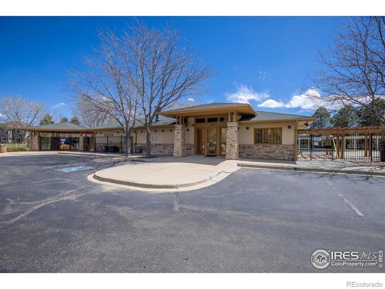
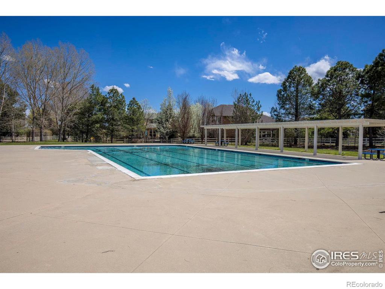
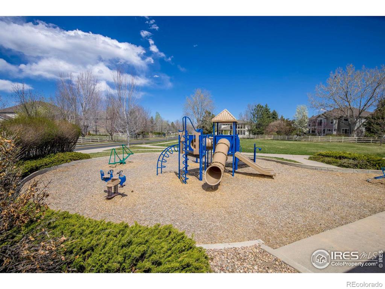
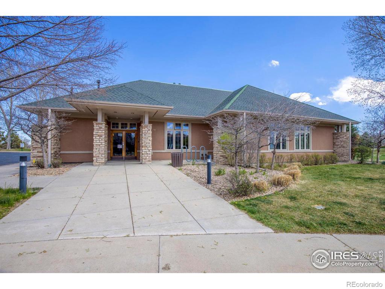


 Menu
Menu
 Schedule a Showing
Schedule a Showing