3777 Shefield Drive
Broomfield, CO 80020 — Broomfield county
Price
$565,000
Sqft
1886.00 SqFt
Baths
3
Beds
3
Description
Appealing 2 story home in the desired subdivision of Brandywine. Features 3 bedrooms+ office space, 3 bathrooms, one of the bedrooms is a large bedroom in basement with sitting area or it could be used as a large rec room, main living room fireplace, central air conditioning, Tesla Solar panels are on lease and average $65 per month which make electricity super low cost!! All appliances including clothes washer and dryer included. Large fenced backyard with established landscaping, sprinkler system and mature trees and No HOA. This home is located near parks and schools. Make this your next home, it won't last long!
Property Level and Sizes
SqFt Lot
6098.00
Lot Features
Eat-in Kitchen, Open Floorplan, Vaulted Ceiling(s), Walk-In Closet(s)
Lot Size
0.14
Basement
Full
Interior Details
Interior Features
Eat-in Kitchen, Open Floorplan, Vaulted Ceiling(s), Walk-In Closet(s)
Appliances
Dishwasher, Disposal, Dryer, Oven, Refrigerator, Washer
Laundry Features
In Unit
Electric
Central Air
Flooring
Vinyl
Cooling
Central Air
Heating
Forced Air
Fireplaces Features
Gas, Living Room
Utilities
Cable Available, Electricity Available, Internet Access (Wired), Natural Gas Available
Exterior Details
Water
Public
Sewer
Public Sewer
Land Details
Road Frontage Type
Public
Road Surface Type
Paved
Garage & Parking
Exterior Construction
Roof
Composition
Construction Materials
Brick, Wood Frame
Window Features
Window Coverings
Security Features
Smoke Detector(s)
Builder Source
Assessor
Financial Details
Previous Year Tax
3050.00
Year Tax
2022
Primary HOA Fees
0.00
Location
Schools
Elementary School
Mountain View
Middle School
Westlake
High School
Legacy
Walk Score®
Contact me about this property
Jim Garcia
RE/MAX Professionals
6020 Greenwood Plaza Boulevard
Greenwood Village, CO 80111, USA
6020 Greenwood Plaza Boulevard
Greenwood Village, CO 80111, USA
- Invitation Code: jimgarciahomes
- jimgarcia100@gmail.com
- https://JimGarciaHomes.re
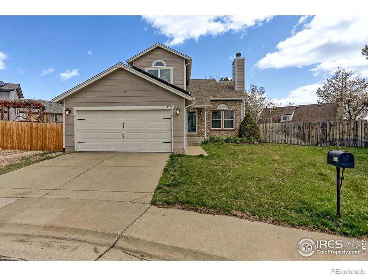
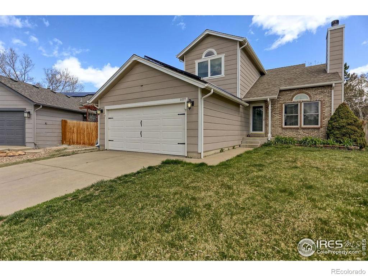
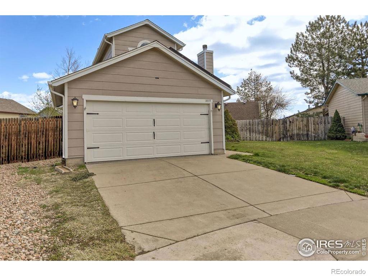
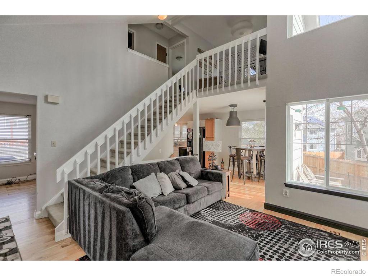
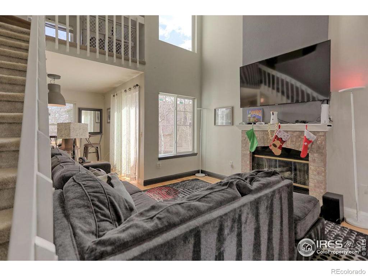
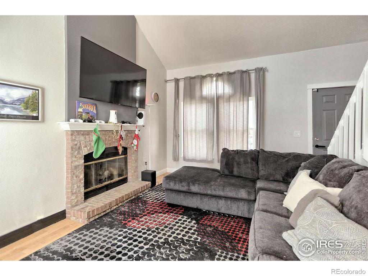
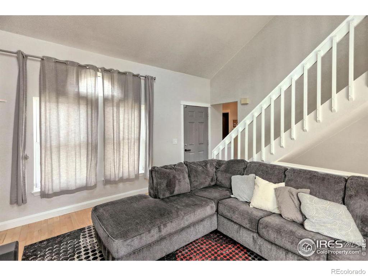
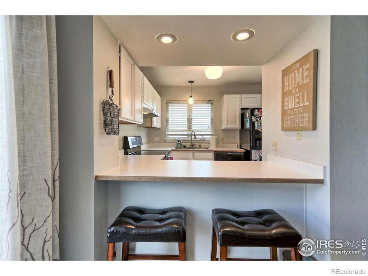
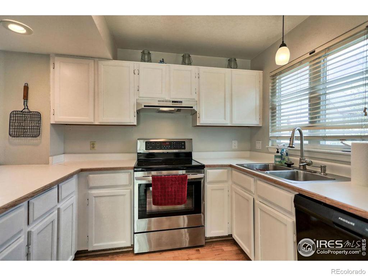
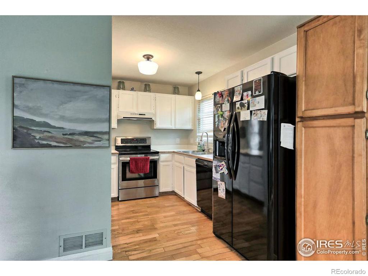
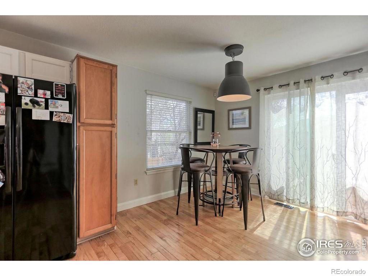
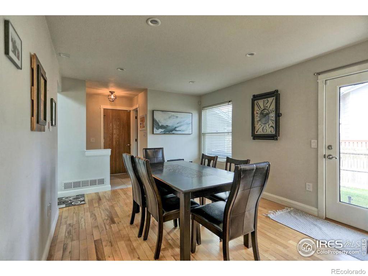
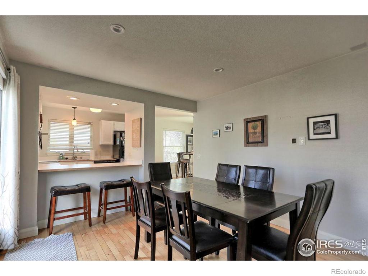
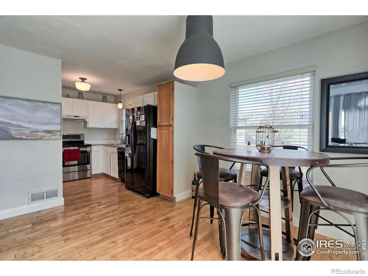
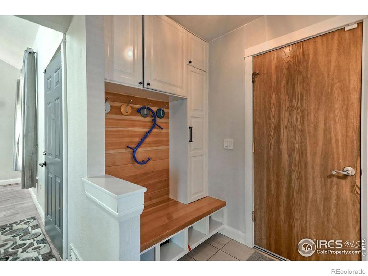
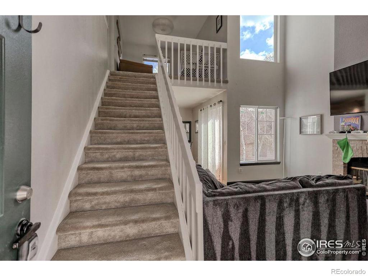
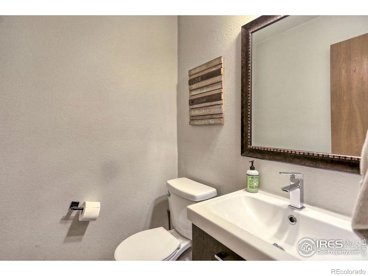
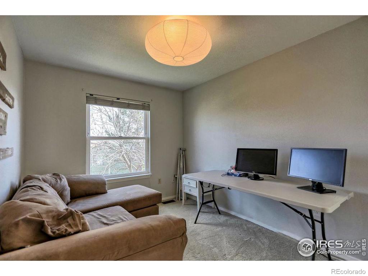
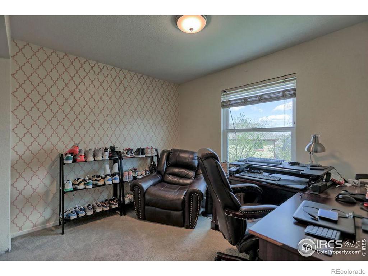
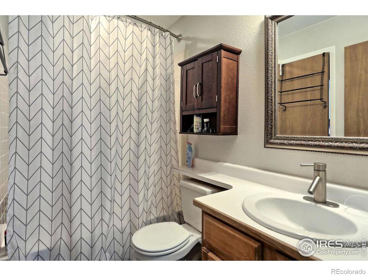
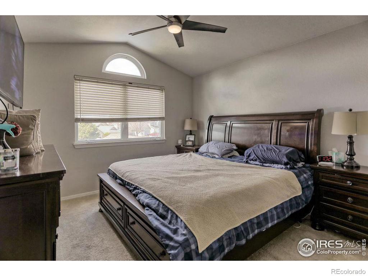
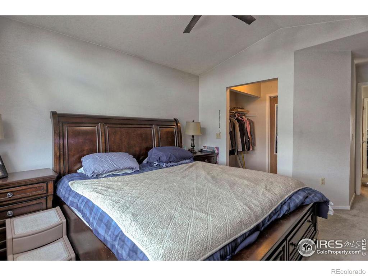
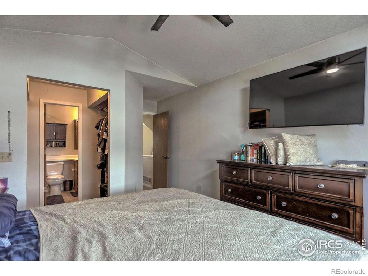
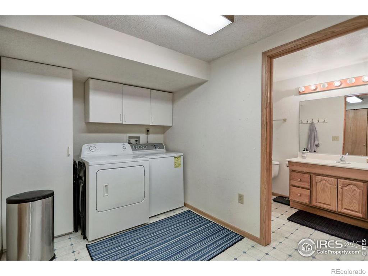
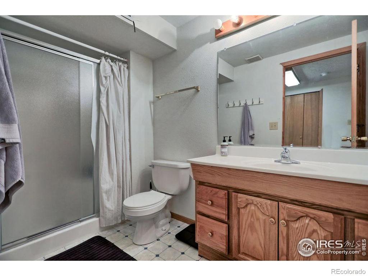
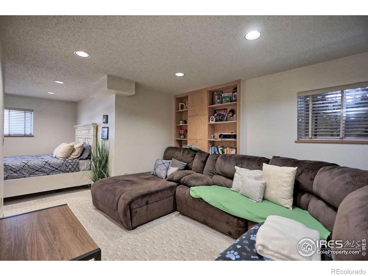
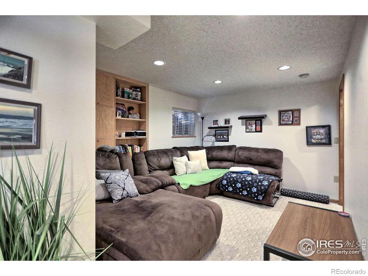
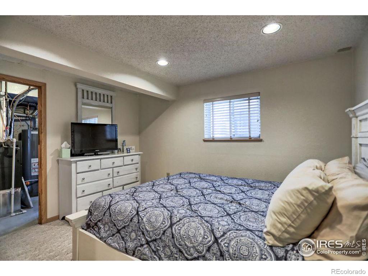
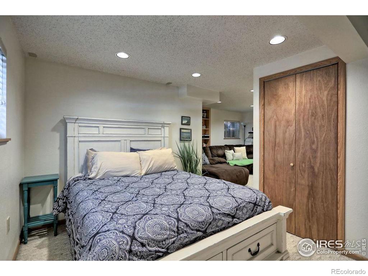
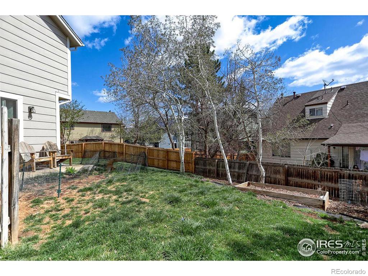
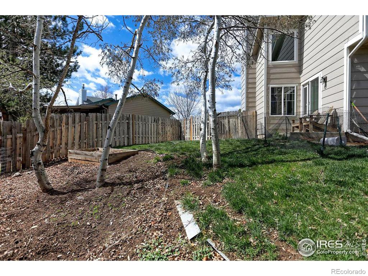
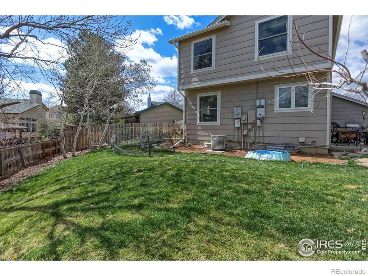
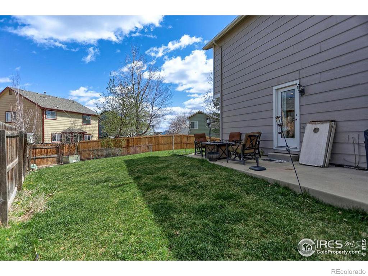
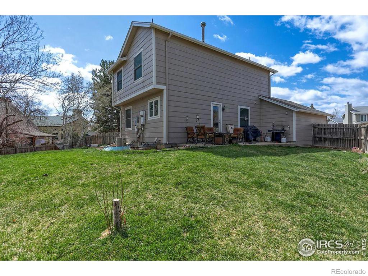


 Menu
Menu
