16808 E Caley Place
Aurora, CO 80016 — Arapahoe county
Price
$899,000
Sqft
6116.00 SqFt
Baths
4
Beds
5
Description
Home Make-Over, NEW Photos! Space for EVERYONE! Discover comfort and versatility in this 5 Bedroom, 4 Bath Haven nestled on a serene cul-de-sac *** The flowing Wood Floors guide you through the spacious Main Level leading to an Expansive Family Room adorned with a Gas Log Fireplace – A Cozy Hub for daily living and remote work *** The Heart of the Home flows seamlessly into the Gourmet Kitchen Area, where conversations dance amidst the warmth of the hearth *** Ascend to the Second Level where the Primary Suite invites you with its own Gas Log Fireplace and a Separate Sitting Area – Your Personal Retreat is within reach! *** A Potential Office Suite or 5th Bedroom complements your diverse needs *** Outside, an Enchanting Backyard unfolds with Purposeful Design *** Three Distinct Entertainment Spaces *** A Trex Deck with Room for Table Seating adjacent to a 6-person Hot Tub *** Smart home features add modern finesse to your lifestyle *** The Canvas of Possibilities extends to the Open Basement awaiting your creative touch *** With access to Acclaimed Schools and the Harmonious Blend of Daily Functionality and Tranquil Leisure, Your New Home Encapsulates the Essence of Balanced Living *** Your Journey Begins Here *** Quick Possession
Property Level and Sizes
SqFt Lot
11761.00
Lot Features
Breakfast Nook, Ceiling Fan(s), Corian Counters, Eat-in Kitchen, Entrance Foyer, Five Piece Bath, High Ceilings, Jack & Jill Bath, Kitchen Island, Open Floorplan, Primary Suite, Smoke Free, Solid Surface Counters, Sound System, Tile Counters, Walk-In Closet(s), Wet Bar
Lot Size
0.27
Foundation Details
Structural
Basement
Partial,Unfinished
Interior Details
Interior Features
Breakfast Nook, Ceiling Fan(s), Corian Counters, Eat-in Kitchen, Entrance Foyer, Five Piece Bath, High Ceilings, Jack & Jill Bath, Kitchen Island, Open Floorplan, Primary Suite, Smoke Free, Solid Surface Counters, Sound System, Tile Counters, Walk-In Closet(s), Wet Bar
Appliances
Cooktop, Dishwasher, Disposal, Double Oven, Dryer, Freezer, Gas Water Heater, Humidifier, Microwave, Refrigerator, Self Cleaning Oven, Washer, Water Purifier
Electric
Central Air
Flooring
Carpet, Tile, Wood
Cooling
Central Air
Heating
Forced Air
Fireplaces Features
Dining Room, Family Room, Gas Log, Kitchen, Primary Bedroom
Utilities
Cable Available, Electricity Connected, Natural Gas Connected
Exterior Details
Features
Spa/Hot Tub, Water Feature
Patio Porch Features
Deck,Patio
Water
Public
Sewer
Public Sewer
Land Details
PPA
3240740.74
Road Frontage Type
Public Road
Road Responsibility
Public Maintained Road
Road Surface Type
Paved
Garage & Parking
Parking Spaces
1
Parking Features
Concrete
Exterior Construction
Roof
Concrete
Construction Materials
Brick, Frame, Vinyl Siding
Architectural Style
Contemporary
Exterior Features
Spa/Hot Tub, Water Feature
Window Features
Bay Window(s), Double Pane Windows, Window Coverings, Window Treatments
Security Features
Carbon Monoxide Detector(s),Smoke Detector(s)
Builder Name 1
Oakwood Homes, LLC
Builder Source
Public Records
Financial Details
PSF Total
$143.07
PSF Finished
$191.42
PSF Above Grade
$191.42
Previous Year Tax
5362.00
Year Tax
2022
Primary HOA Management Type
Professionally Managed
Primary HOA Name
The Farm at Arapahoe County
Primary HOA Phone
303-224-0004
Primary HOA Website
https://pcms.net/the-farm-at-arapahoe-county-hoa/
Primary HOA Fees Included
Maintenance Grounds, Trash
Primary HOA Fees
50.00
Primary HOA Fees Frequency
Monthly
Primary HOA Fees Total Annual
600.00
Location
Schools
Elementary School
Fox Hollow
Middle School
Liberty
High School
Grandview
Walk Score®
Contact me about this property
Jim Garcia
RE/MAX Professionals
6020 Greenwood Plaza Boulevard
Greenwood Village, CO 80111, USA
6020 Greenwood Plaza Boulevard
Greenwood Village, CO 80111, USA
- Invitation Code: jimgarciahomes
- jimgarcia100@gmail.com
- https://JimGarciaHomes.re
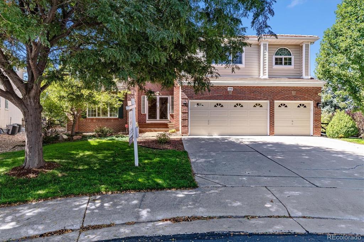
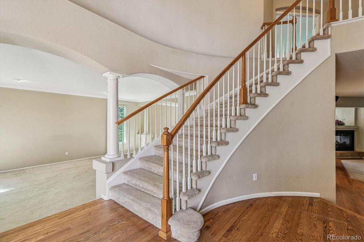
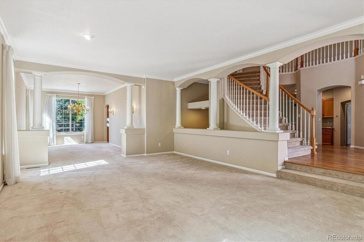
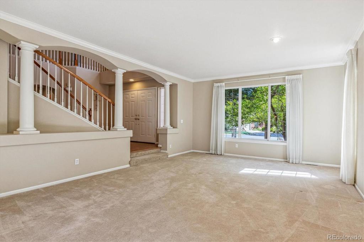
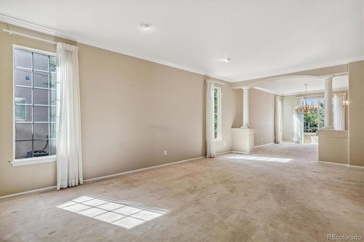
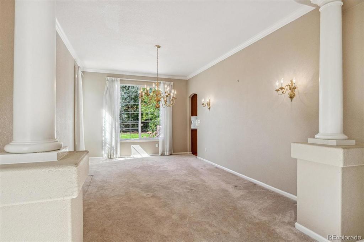
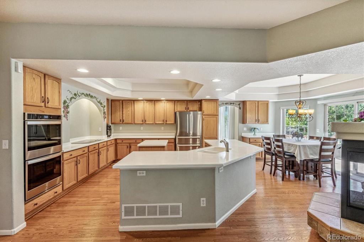
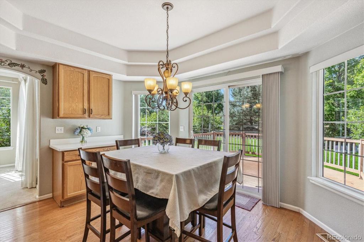
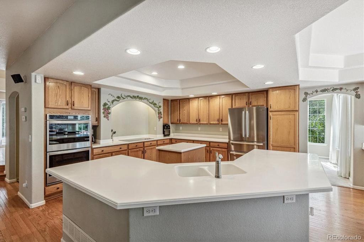
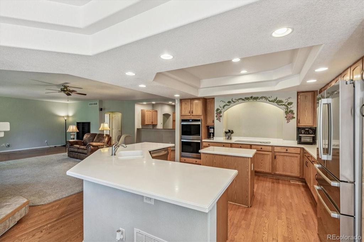
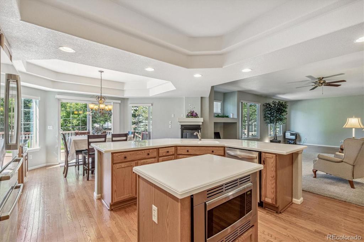
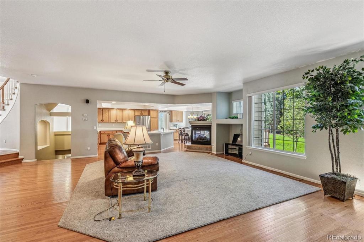
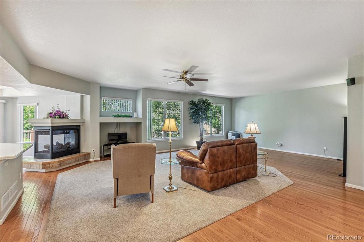
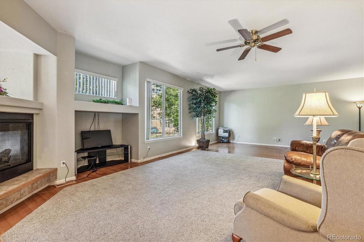
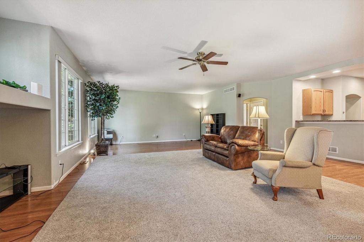
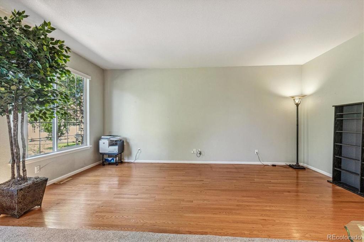
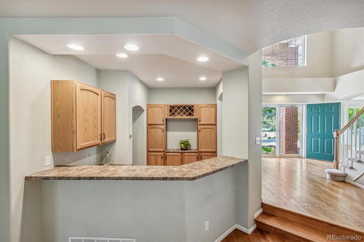
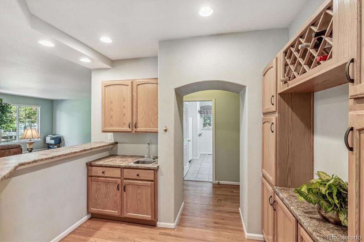
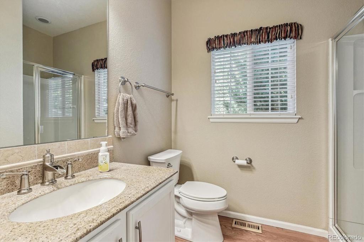
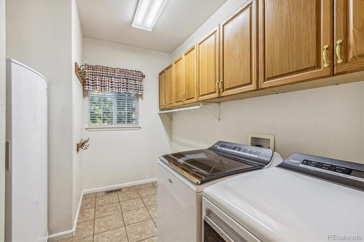
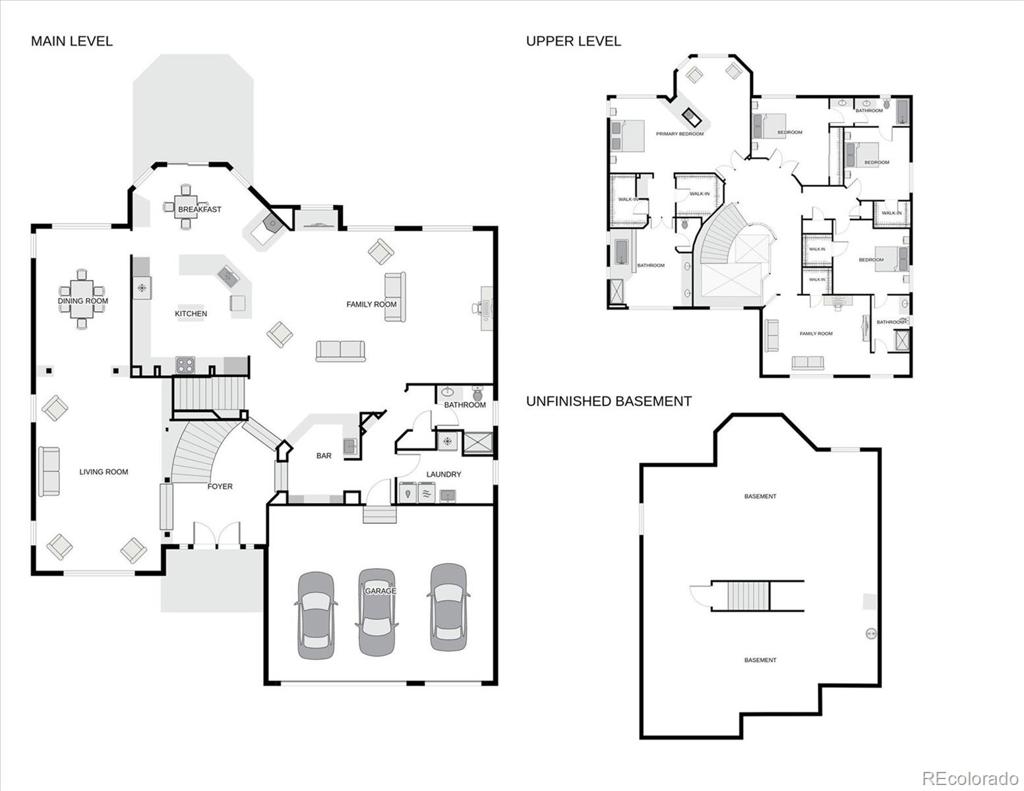
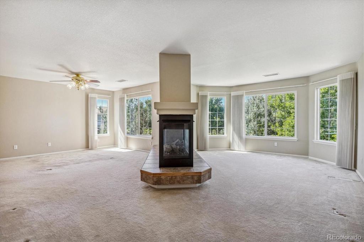
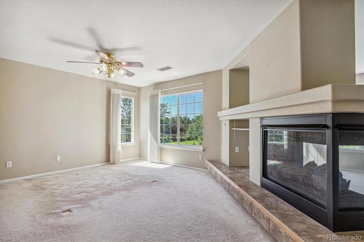
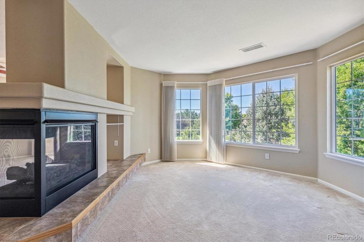
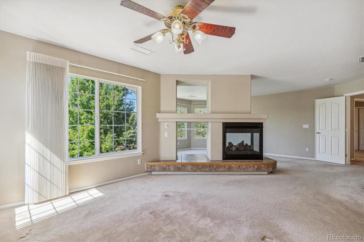
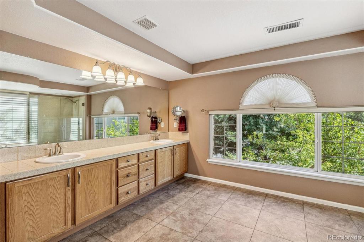
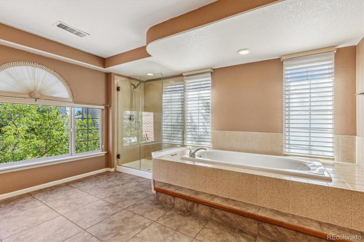
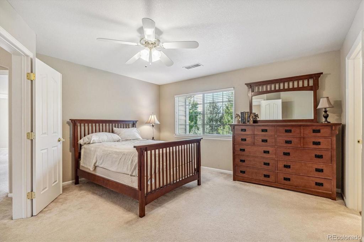
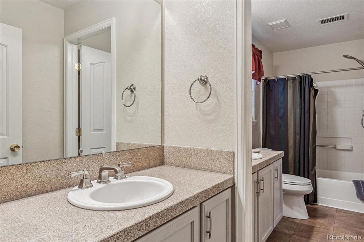
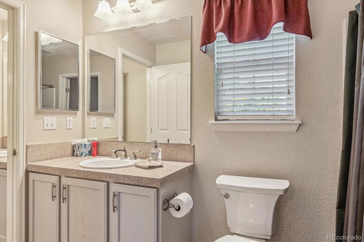
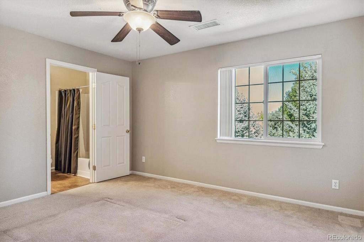
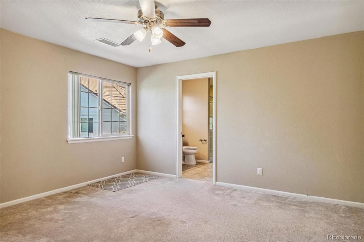
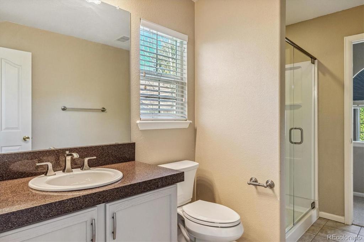
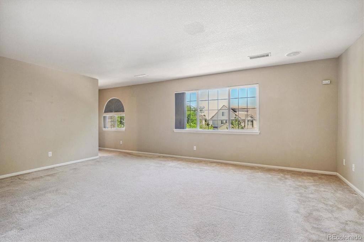
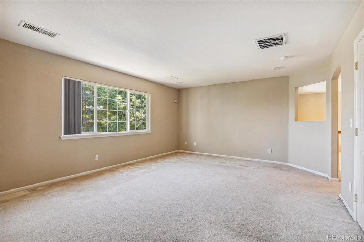
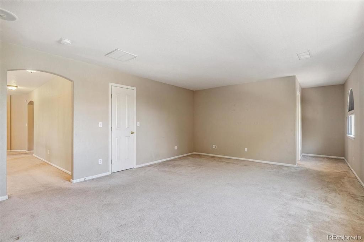
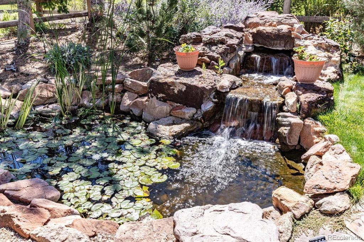
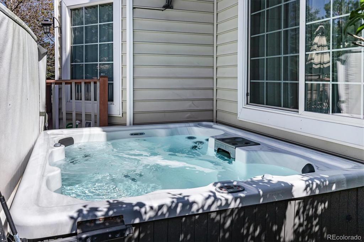
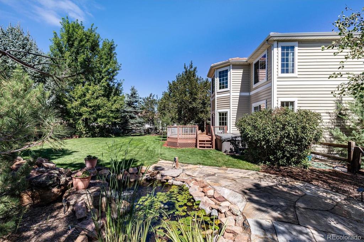
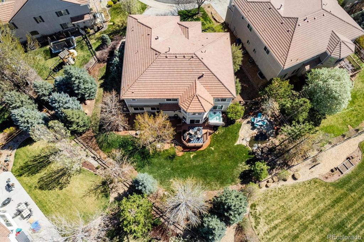


 Menu
Menu
